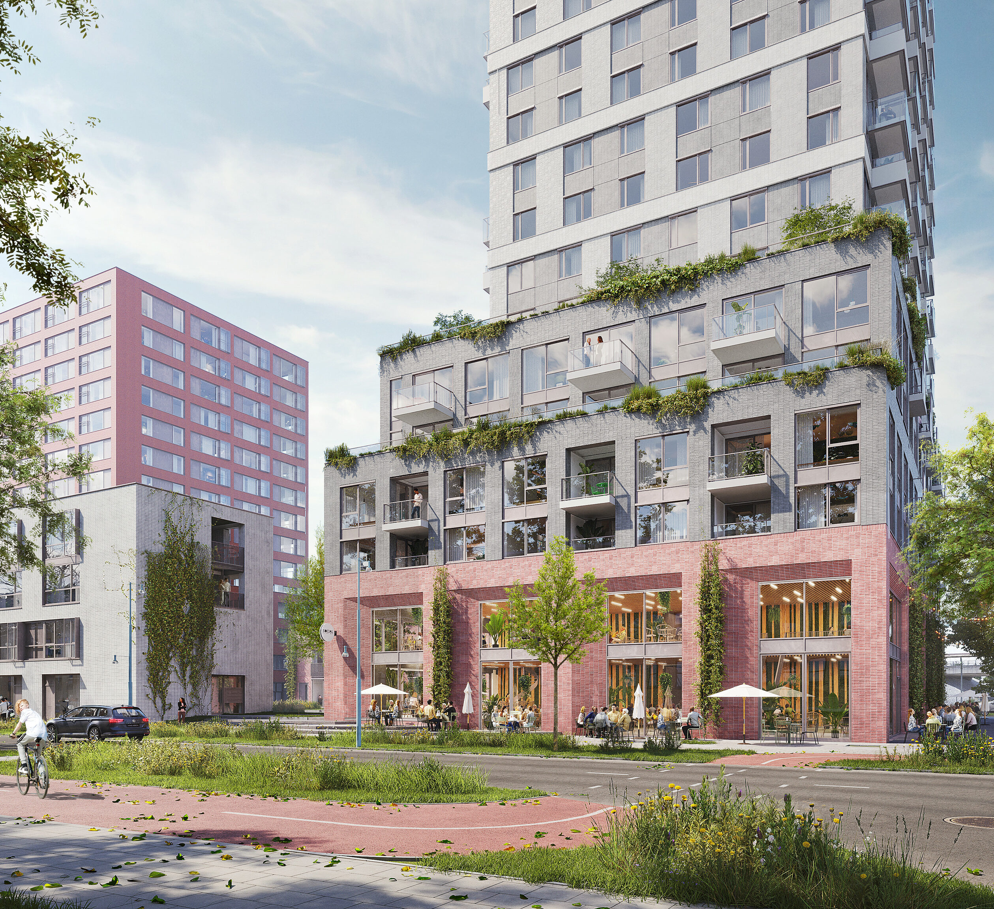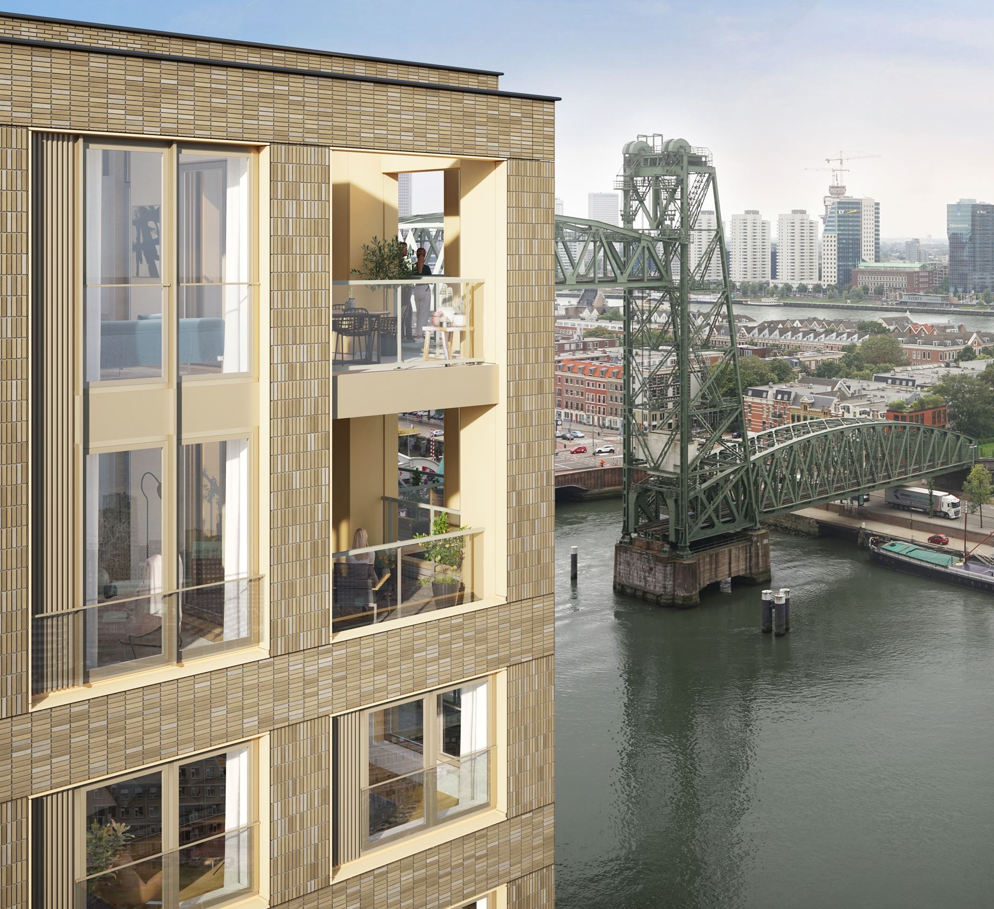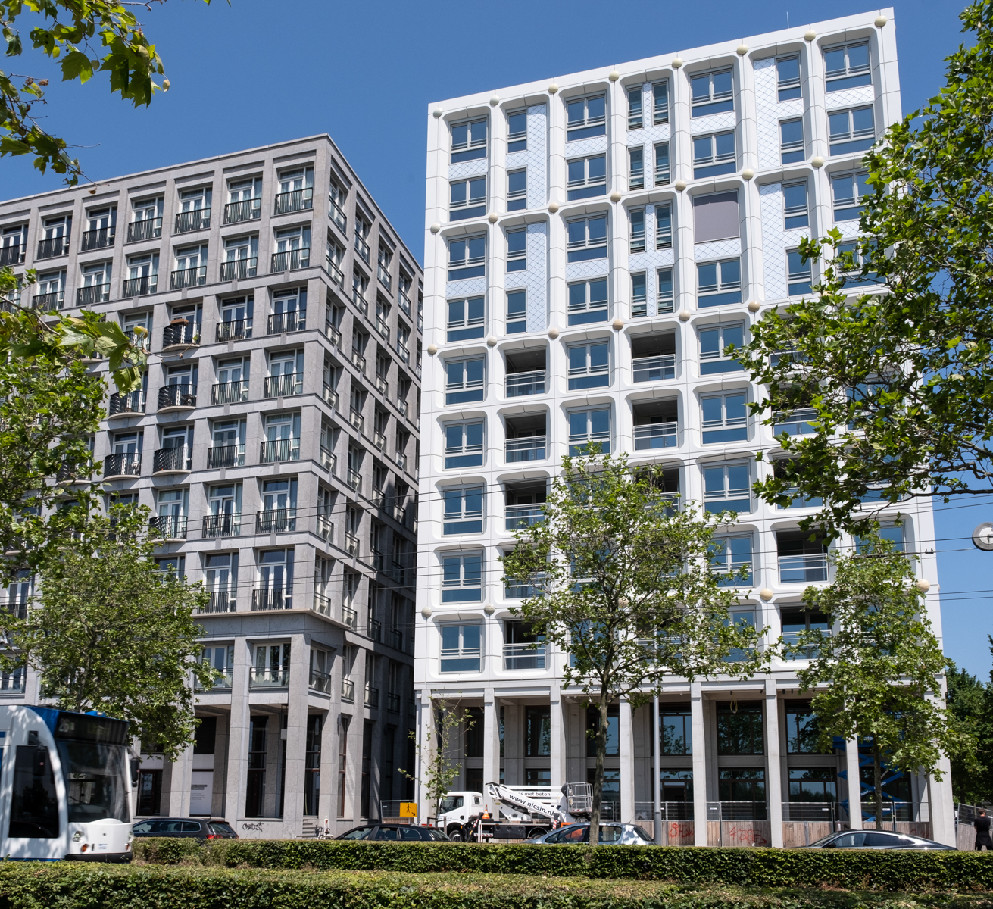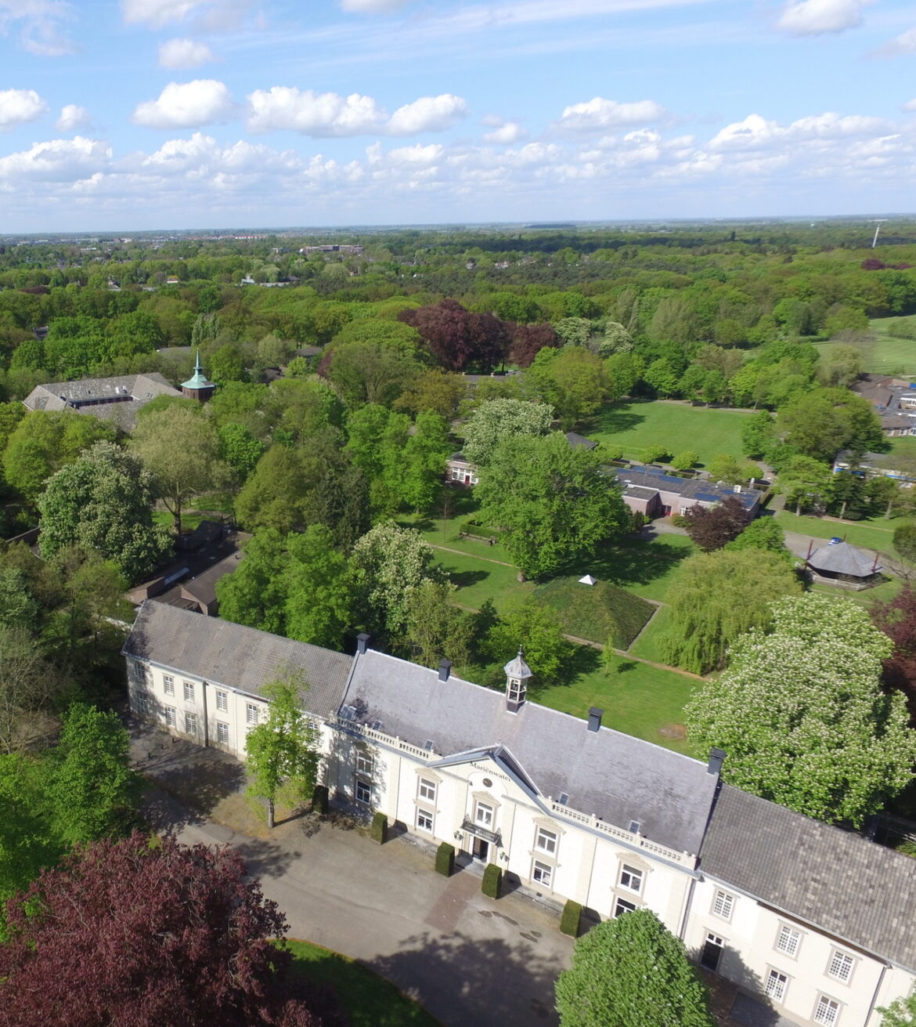
More green and more dwellings
Once home to nuns and priests, the Coudewater estate will soon be home to new residents.
In transforming the park, we’re cherishing the monumental buildings and the qualities of the landscape. Between the existing buildings and trees, we’re creating 400 new dwellings that blend into the landscape.
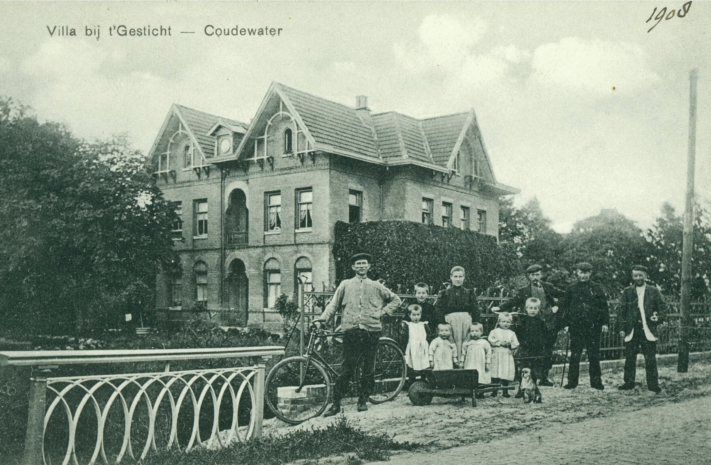
The history of the estate begins in 1434, when Lady Milla de Campen founded a double convent: one for priests and one for nuns. The estate became a psychiatric hospital in 1870.
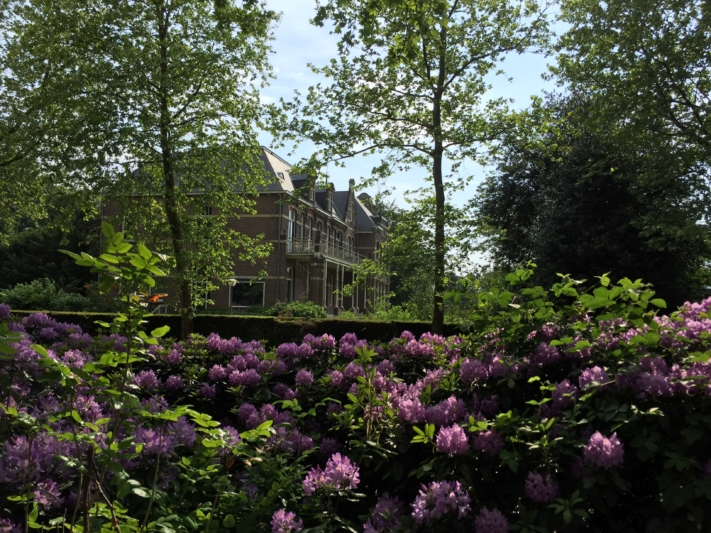
Throughout its long history, the estate was expanded and adapted to changing uses.
What has remained the same is the English landscape and cottage-style park with trees, a winding pattern of paths and rustic water features. And now Coudewater is getting a new lease of life.
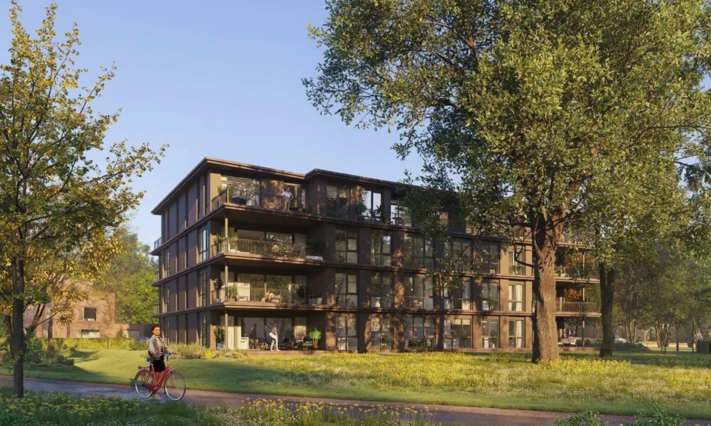
We preserved the listed buildings and demolished newer buildings that had no future value to make way for around 400 new dwellings.
The buildings will be compact to create even more green space on the estate.
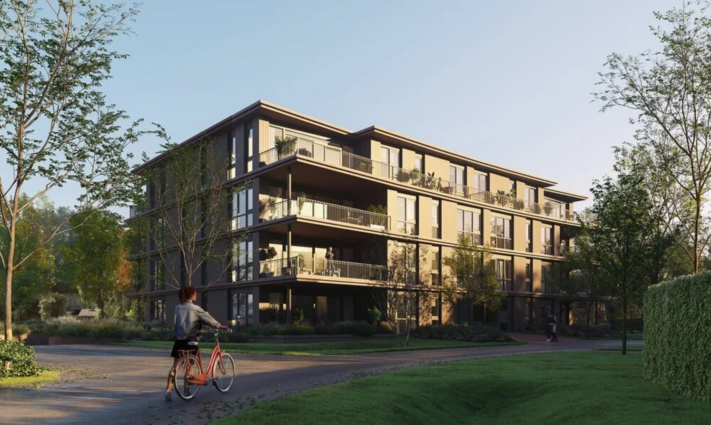
The architecture of the existing monuments reflects the time in which they were built. In turn, the new buildings will have a contemporary character, with the same understated and timeless class as the existing monuments.
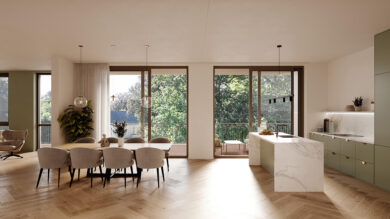
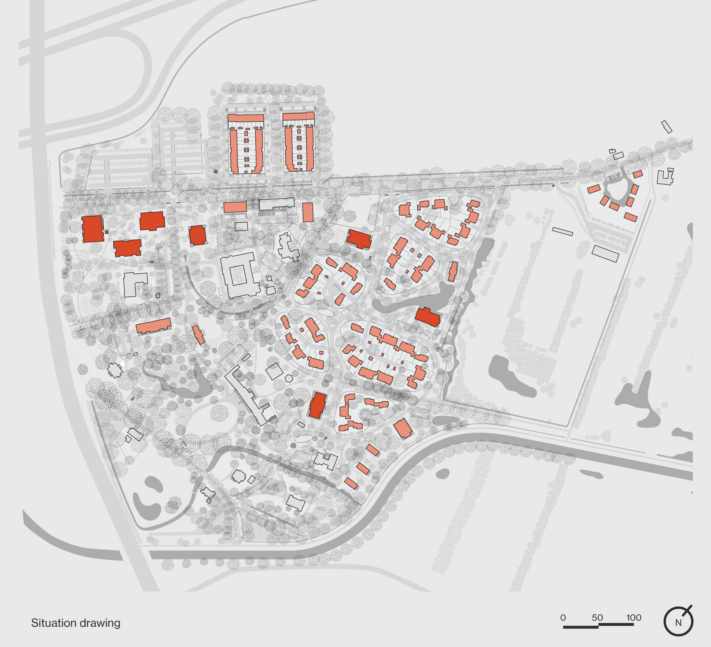
The design has a number of subareas. We’ve adapted the housing typology to the context: the surrounding buildings and landscape determine the height of the new buildings and the ‘grain size’, that is, the scale of the plots and the buildings.
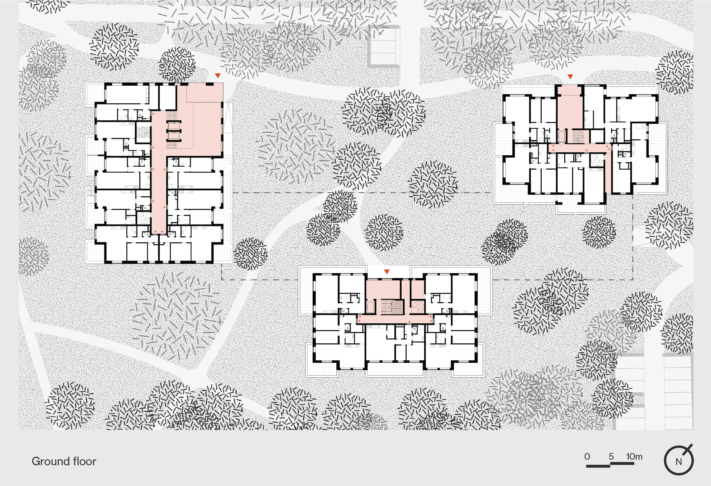
The entrance to the Coudewater estate is marked by three imposing towers set in the green.
The limited footprint of the buildings allows the landscape to flow freely between them. All dwellings have abundant views of the greenery, particularly through the bay corner windows.
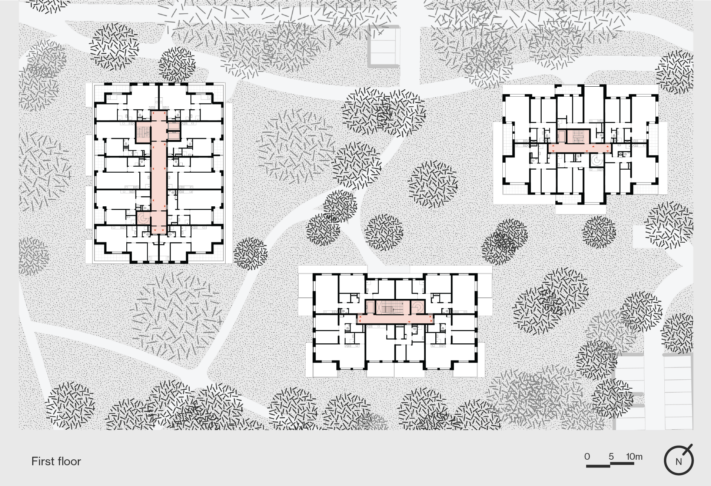
Credits
Client
BPD en Van Wanrooij
Collaboration
Hilberink Bosch architecten, Bureau OSLO
Role INBO
Stedenbouwkundig en architectonisch ontwerp
Team INBO
Bert van Breugel, Stephanie Zeulevoet, Tim Stins, Jihong Duan, René van der Lugt, Marc Smolders
Renderings
VYB
Completion
2024-2025
