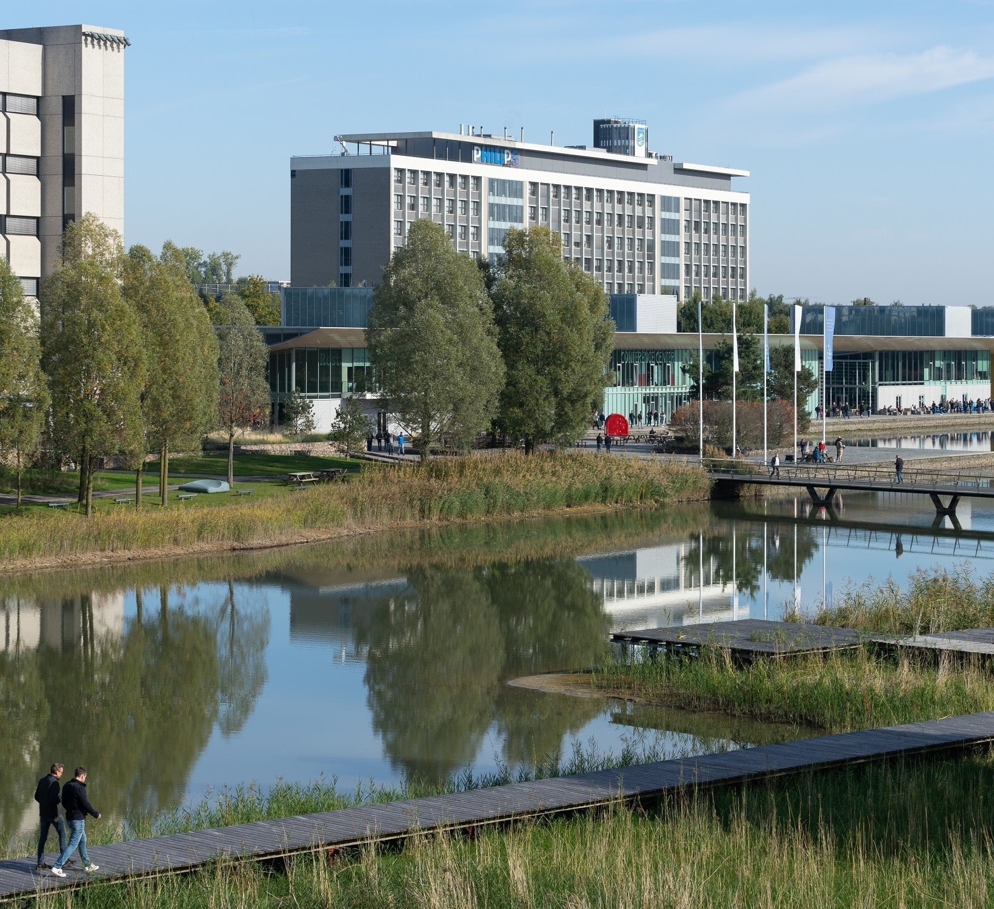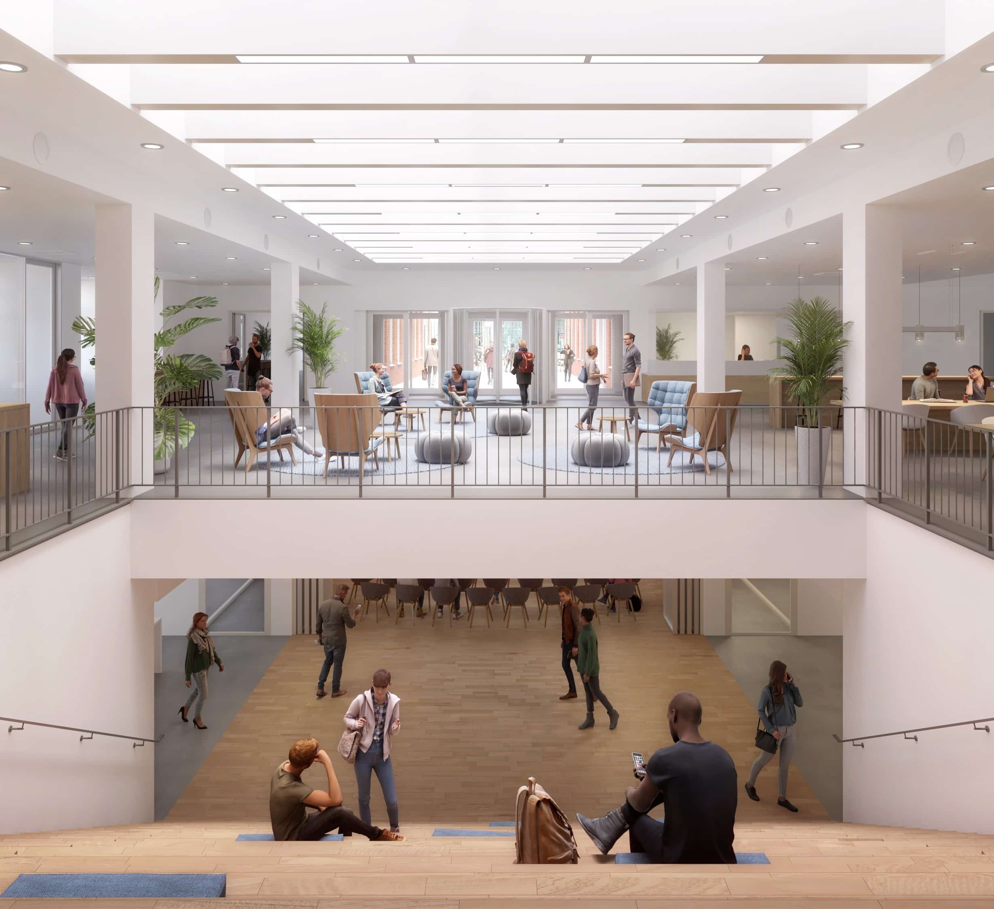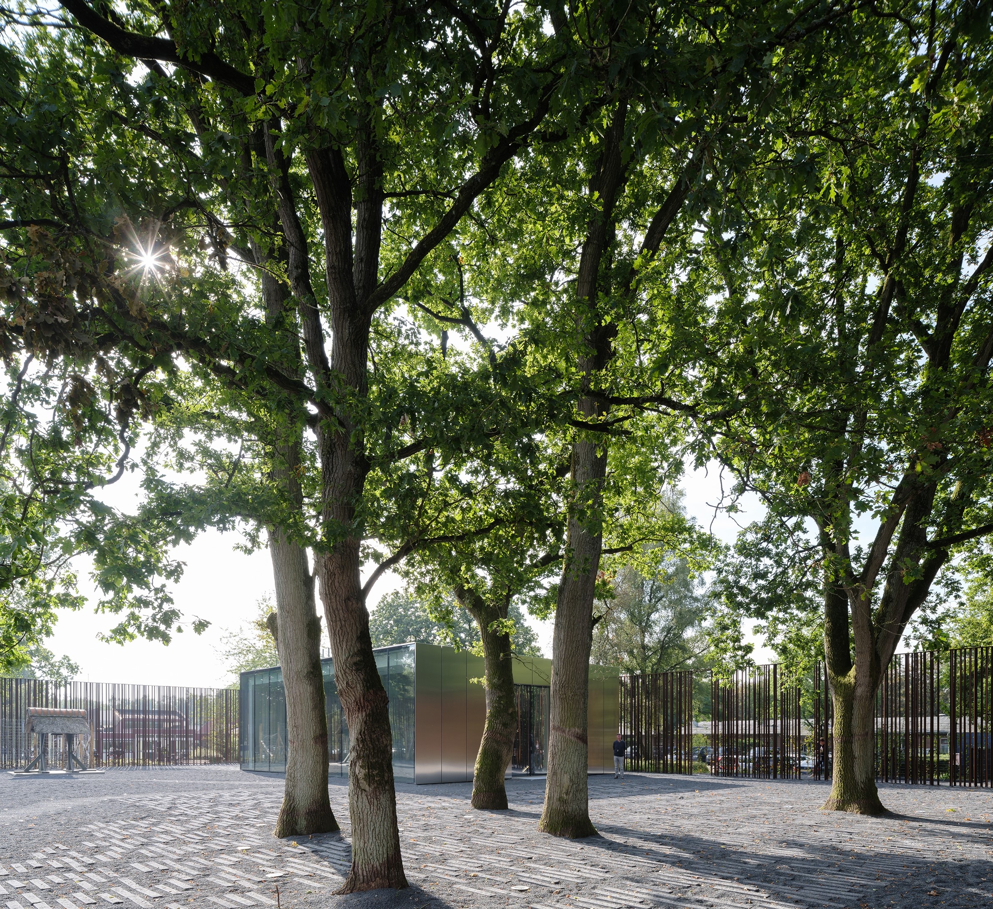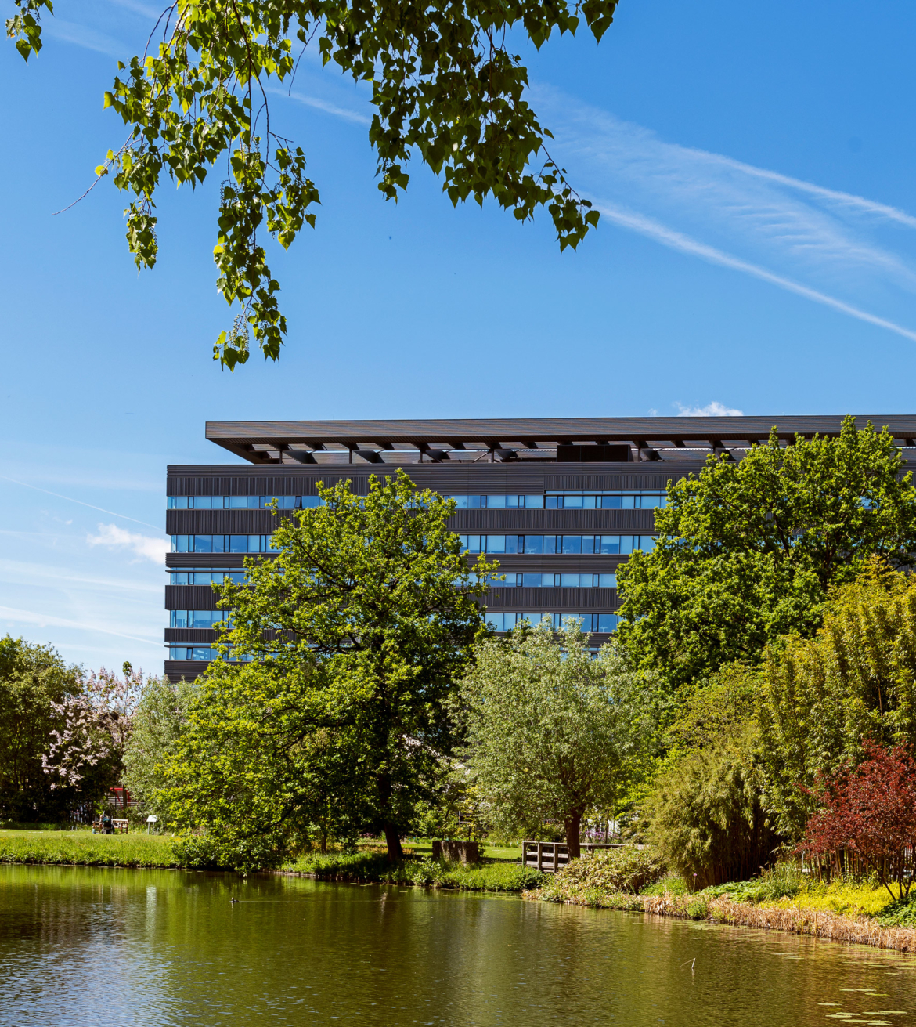
A no-nonsense building with character
Folded layers of soil and geological deformations inspired our design for Utrecht University’s striking Faculty of Geosciences. With its massive horizontal bands, the architecture reflects the nature of its users. Together with the neighbouring TNO and GML buildings, GEO forms a tripartite complex.
The main users of GEO are scientific researchers. A tough crowd, according to Peter Blok, client on behalf of the university:
‘They feel most comfortable in a protected environment. In places where they can retreat, in their own research group. But the heart of any university is the exchange of knowledge. This requires meeting and contact. A long corridor of rooms won’t work. We have to build communities, a central theme of this university. Each with their own unity and individuality. That’s where they’ll thrive. Through dialogue, INBO was able to translate what we wanted into a beautiful space.’
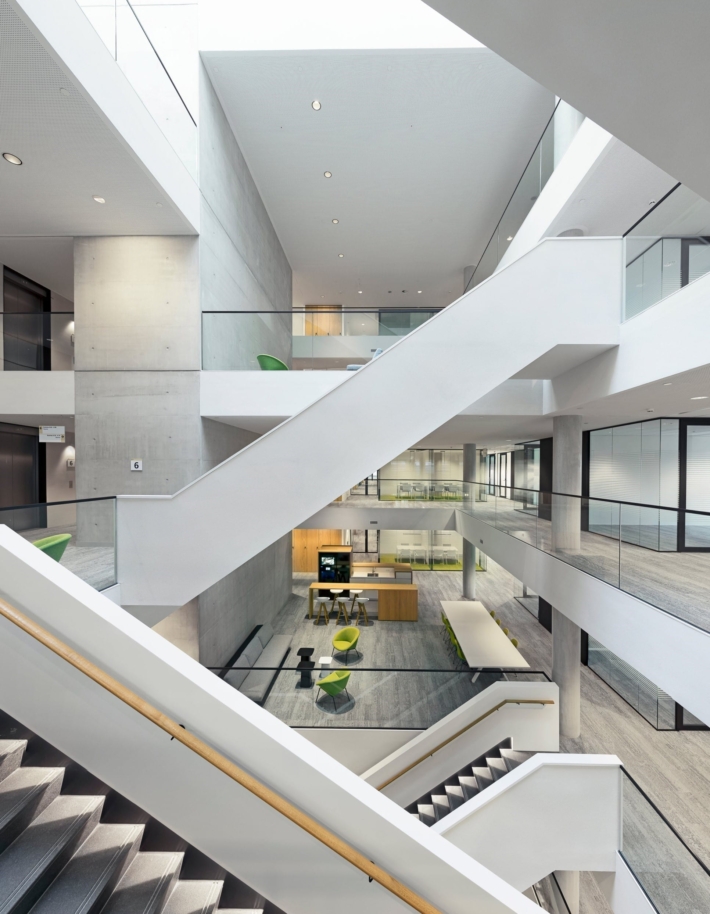
A client with clear wishes is a good starting point for any architect. Together, we looked at the desired no-nonsense look of the building. GEO derives its identity from the characteristic façade, the use of pure materials and the various references to what goes on in the interior, which INBO also designed.
The focus was on finding the perfect balance between encouraging encounters and providing protection. The office wings are made up of concentration areas and open meeting spaces for in-depth discussions. We created clusters of rooms, nooks and seating areas by staggering the traffic routes.
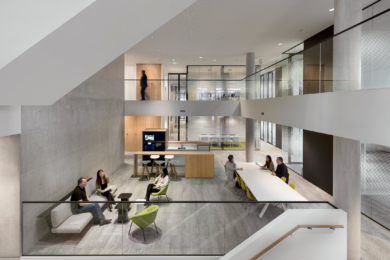
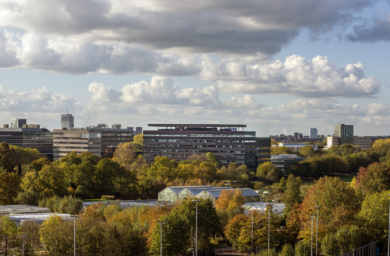
Credits
Client
Universiteit Utrecht, FBU afdeling Projectmanagement
Role INBO
Architecture, interior design, specifications, construction costs, building advice
INBO Team
Hans Toornstra, Tako Postma, Elza Heemskerk, Benno de Jong, Rodi van der Horst
Photography
Jan de Vries, Roos Aldershoff
Completion
2018
