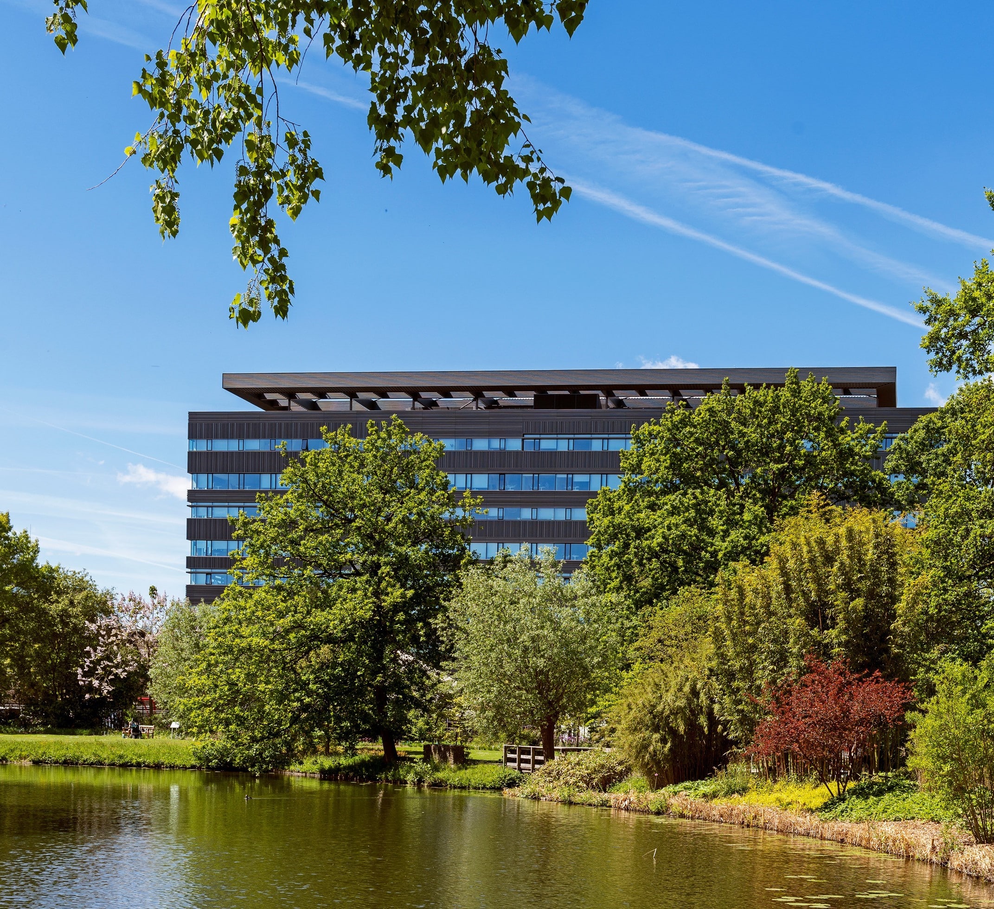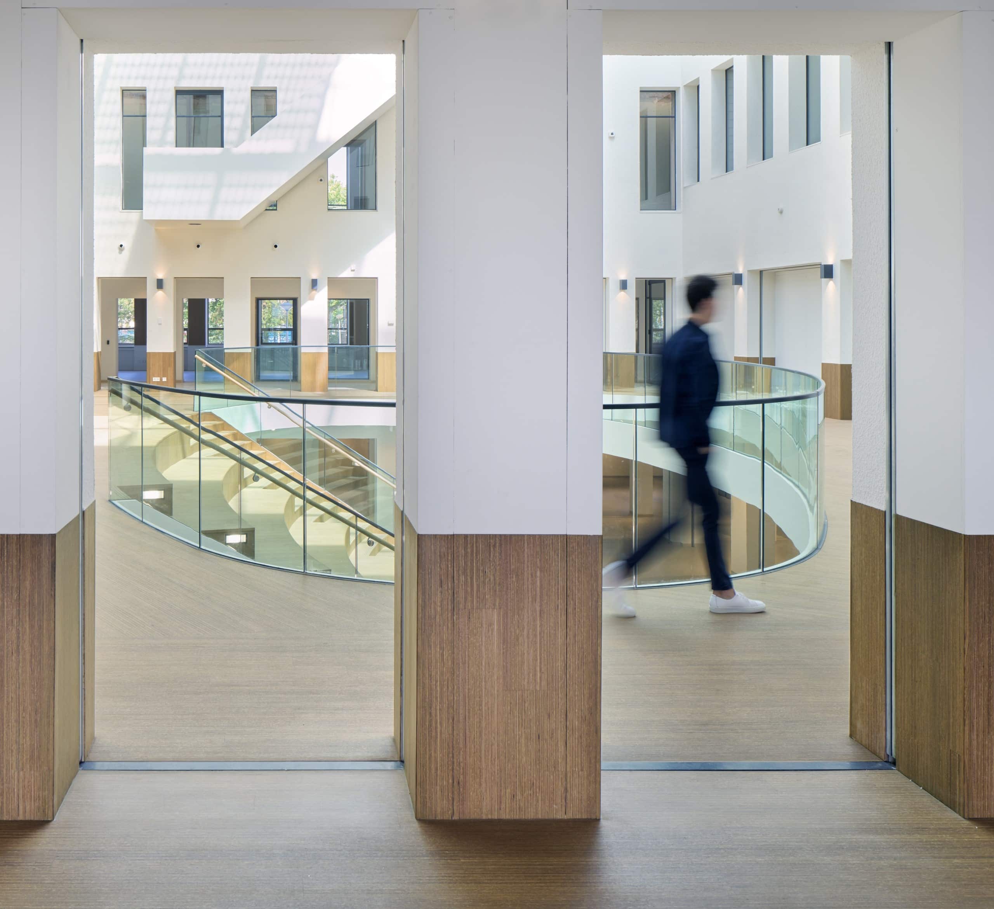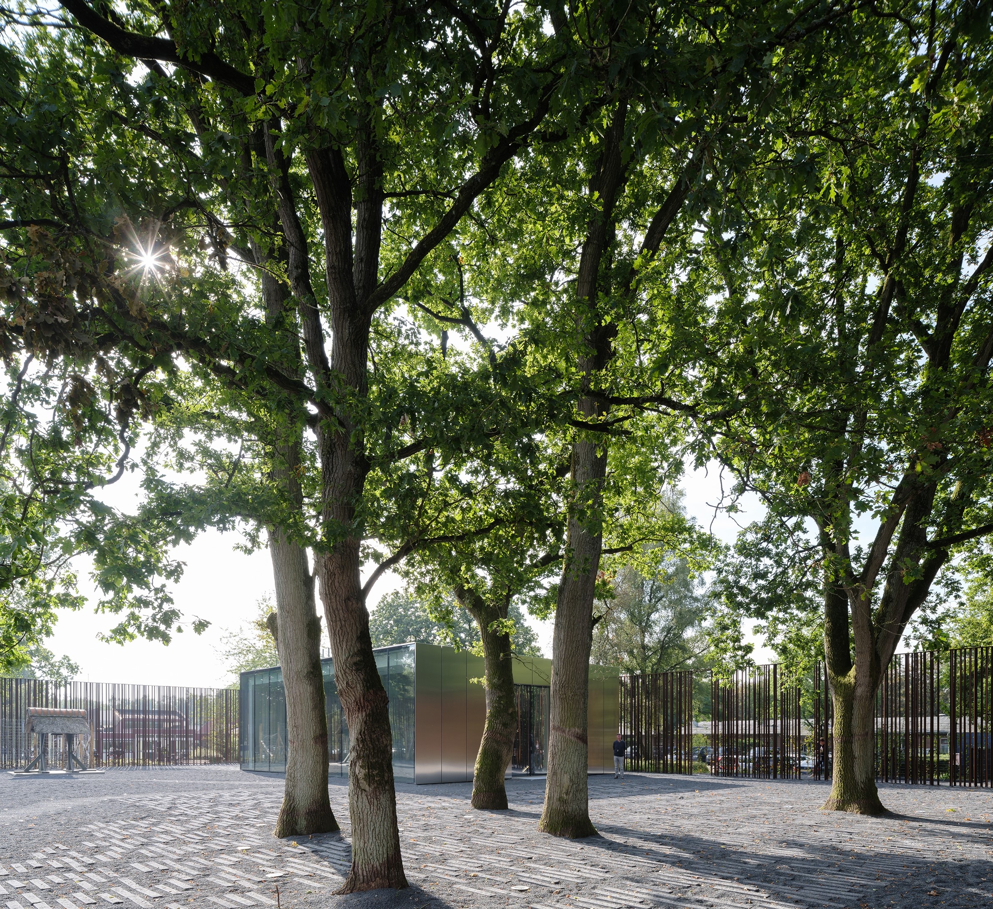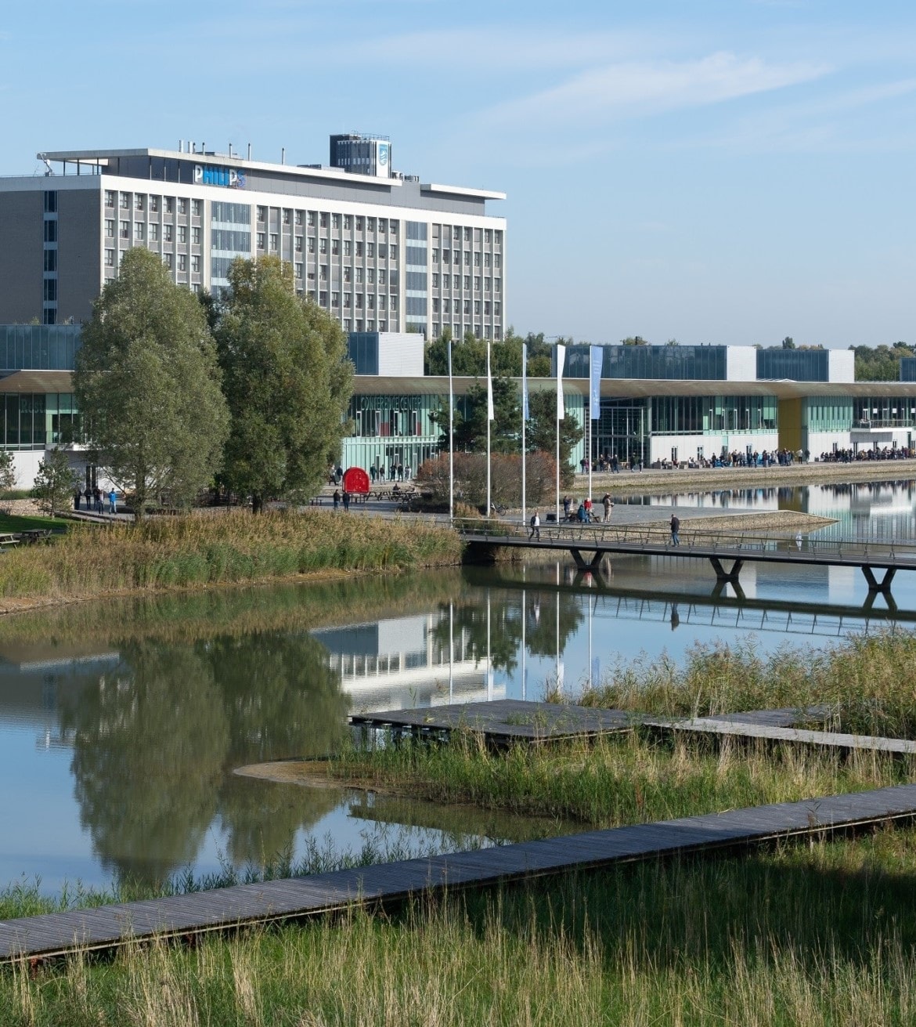
Innovation amid the Green
The High Tech Campus in Eindhoven is a place where people, nature and technology meet. On this square kilometre in the Dommel valley, 12,000 people of 60 nationalities work for 120 companies on research and innovation: it’s a major breeding ground.
Laboratories are housed in the dozens of buildings situated around a lake and are surrounded by ash, willow and birch trees. Fully overgrown parking garages at the edges of the site hide 6,000 cars. At lunchtime, people spill out from all sides to buy food at De Strip and to stroll, relax and meet in the campus grounds.
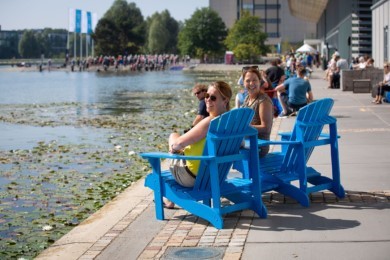
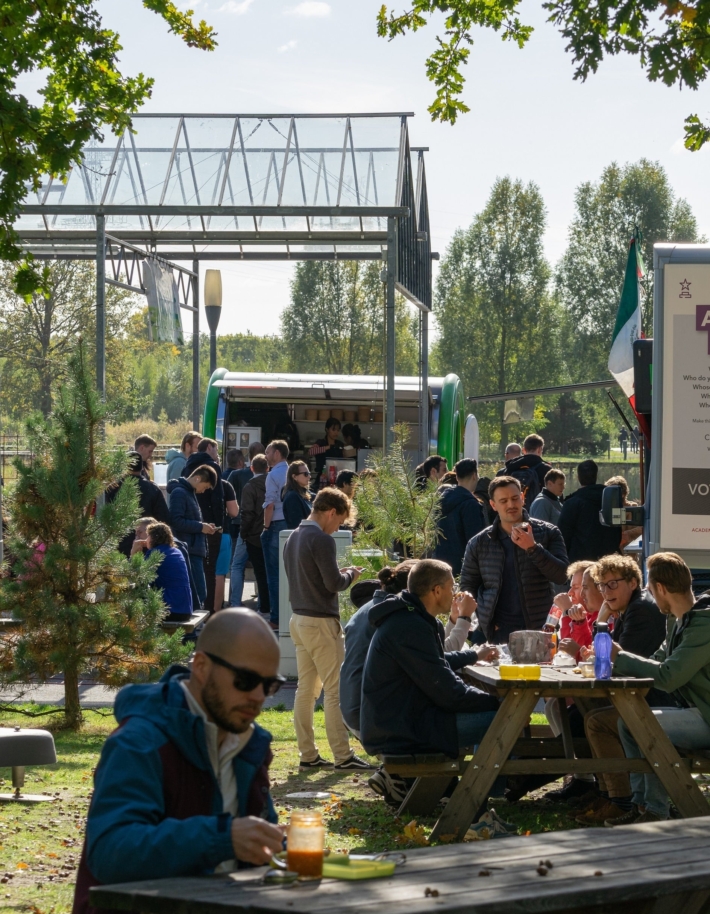
INBO started working on the High Tech Campus master plan for Philips in 1998, together with long-term partners JHK and landscape architects Juurlink + Geluk. From the start, we wanted to encourage people to meet and share knowledge. The campus revolves around the idea that companies maintain their own strength in their own environment and that common needs are met in communal places. There is an area with large meeting rooms, a place to eat, shared parking and a gym. The rest of the area is attractive for pedestrians and cyclists.
Family Resemblance
The first master plan delivered 30 buildings between 1999 and 2010. We preserved several iconic 1960s buildings. The new buildings had to look as if they were ‘related’ to one another, and comply with agreed ground rules. The buildings were cost effective to realize, because they are similar in terms of technology, construction and setup, however each has a different façade, resulting in a varied architectural look.
All off the buildings are oriented towards the landscape. They have large, low windows, lots of glass and are made from materials such as wood and aluminium, which have retained their own colours. All of the surrounding trees are taller than the buildings, which have a maximum of four floors, making it easy for people to use the stairs. The clear rules unite the plan and still work today.
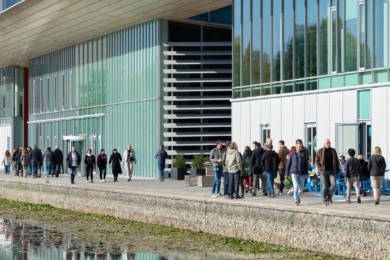
Campus 3.0
After the campus was sold in 2010, we convinced the new owner that innovative strength is not only a feature of individual companies, but also exists between companies. The 120 companies that now occupy the campus, which is always fully rented, prove this to be successful. In 2022, the High Tech Campus entered its third stage. We are drawing up a five-year plan for the 80,000 m2 of space around the lake. One of the wishes we are working towards is one we have had from the very beginning: the realization of a short-stay facility. New buildings will include luxurious and larger hotel rooms for stays of three to six months. This will really bring the campus to life 24/7.
Over the past 20 years, open innovation and knowledge clustering have made the High Tech Campus an interesting location for technology companies and an attractive place to work for employees. With the latest expansion, the campus is set to become a model project in the Netherlands by 2022.
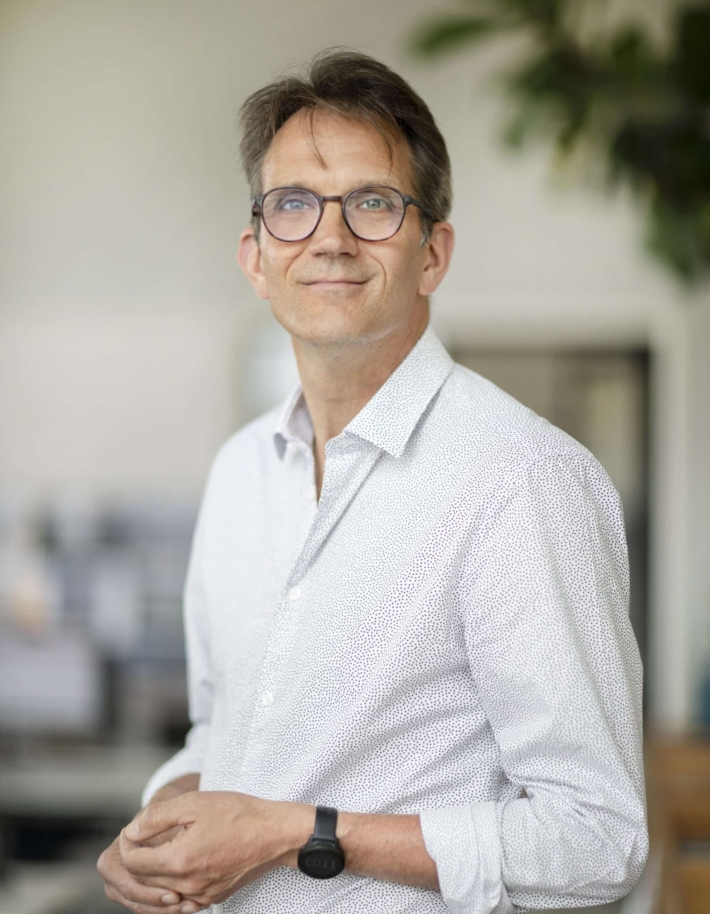
‘To me, working on the HTC is the height of luxury. I started working on this plan when I first joined INBO 23 years ago, and I’m still working on it today.’
Bert van Breugel
Architect – Partner
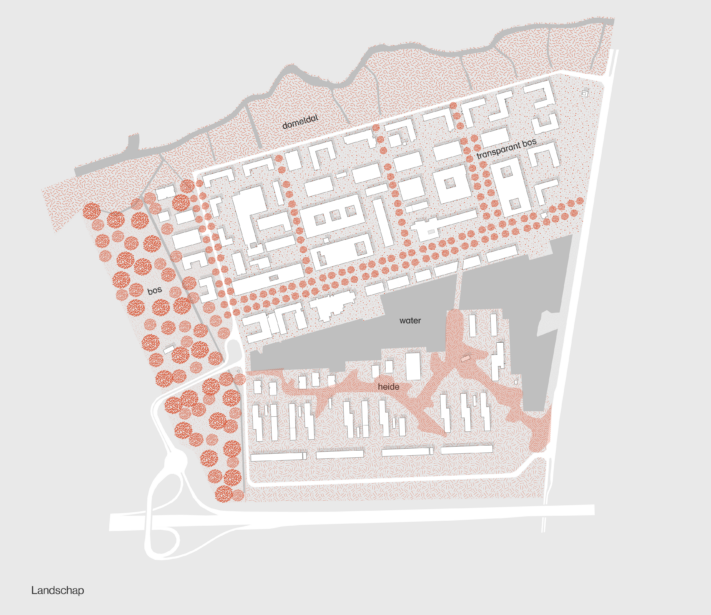
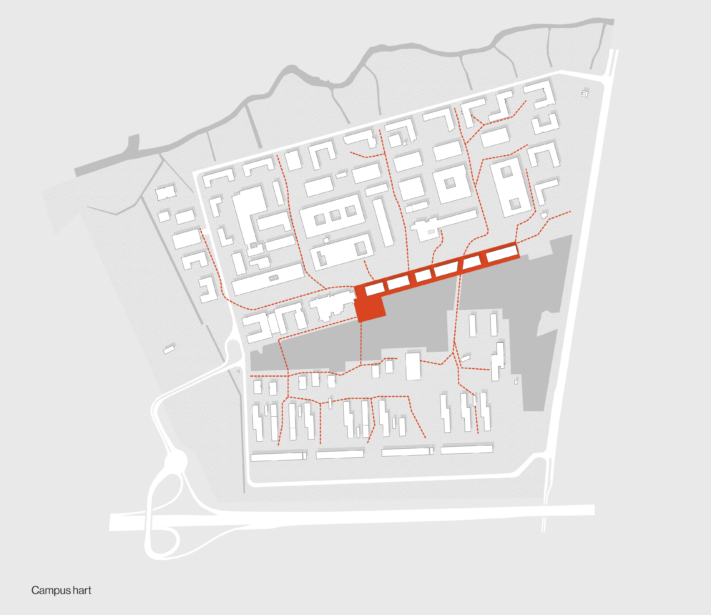
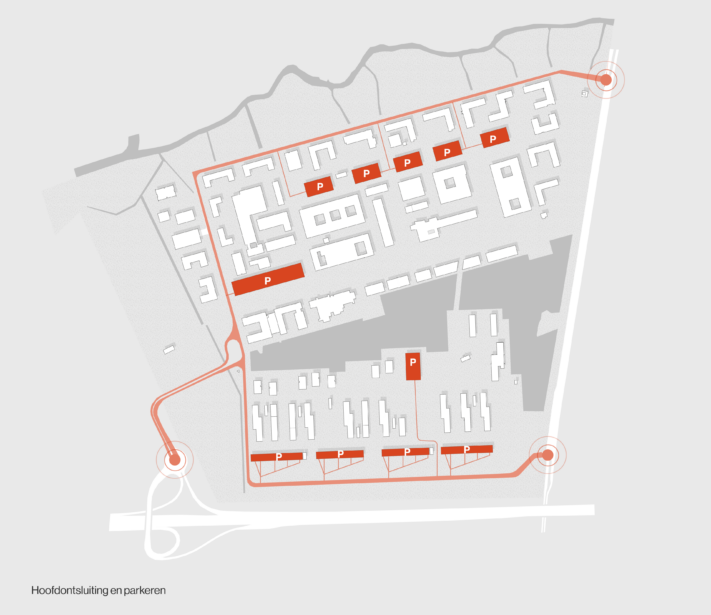
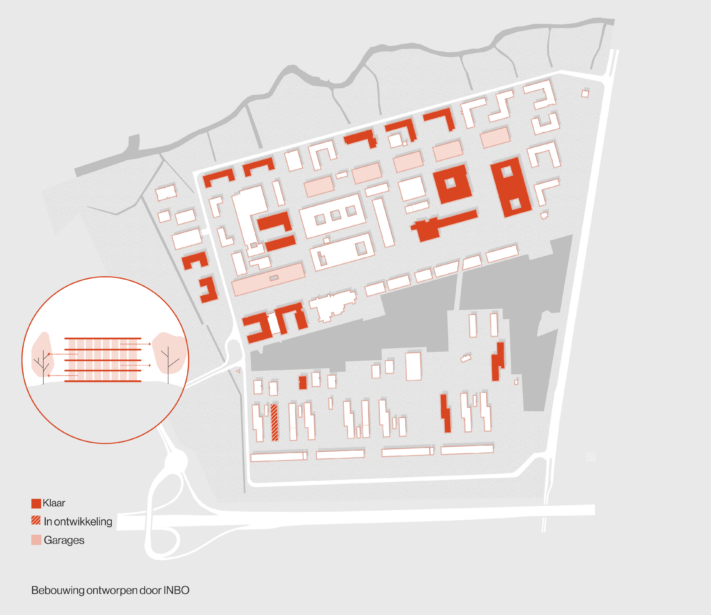
Credits
Client
HTCE
Collaboration
INBO JHK samenwerkende architecten v.o.f., Juurlink+Geluk
Team INBO
Bert van Breugel, Aron Bogers, Frank Zewald, Niels Kranenburg, Rodi van der Horst, Bart van Berlo, Marc Smolders
Photography
Mitchell van Eijk, Janus van den Eijnden, Connie Sinteur
Oplevering
2024
