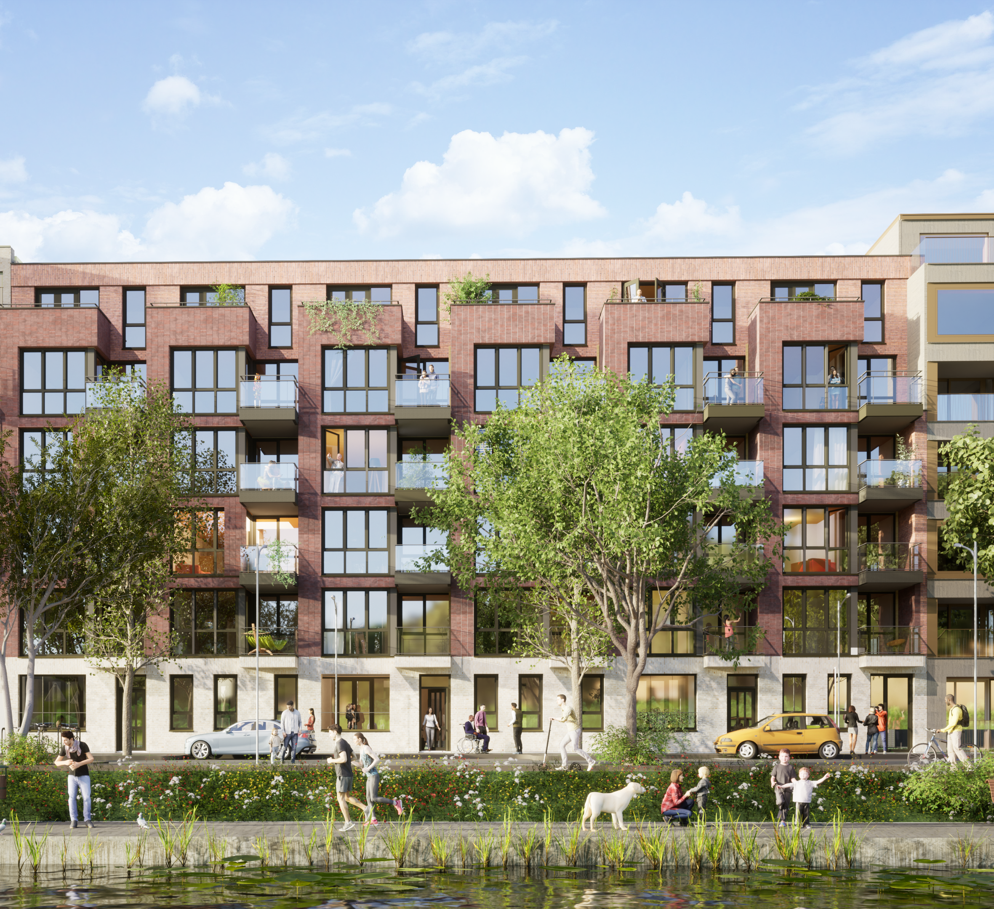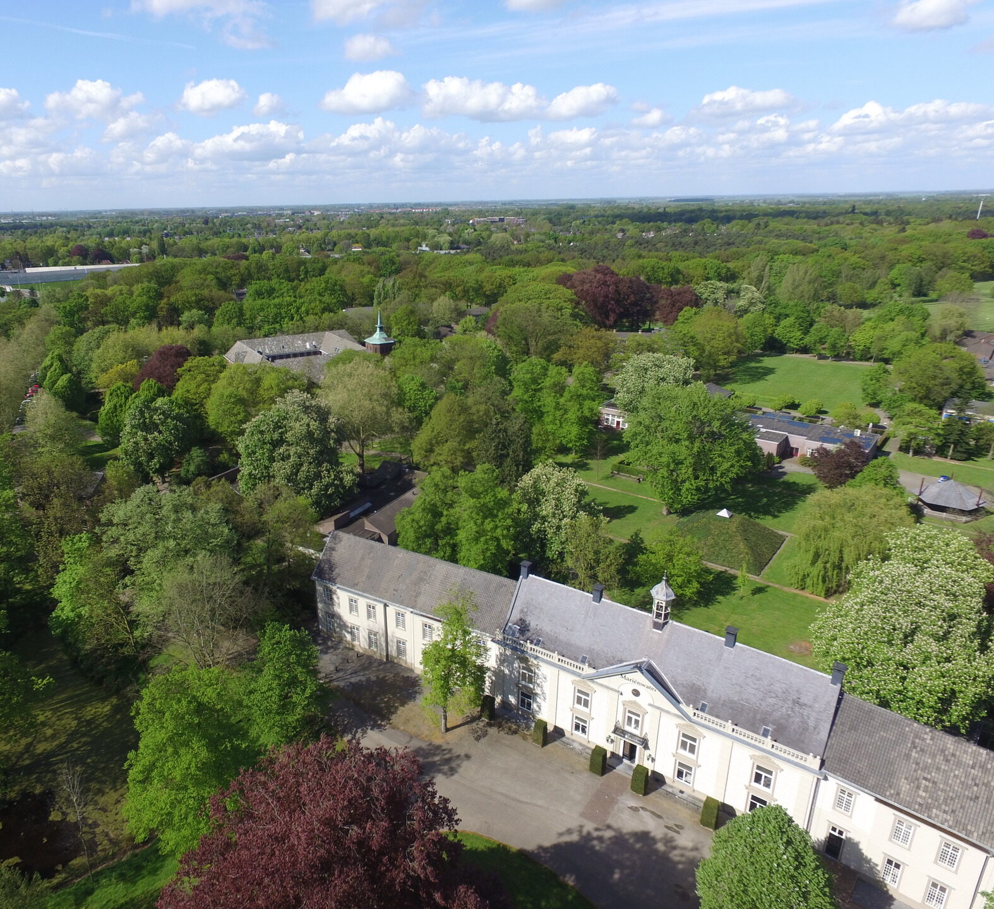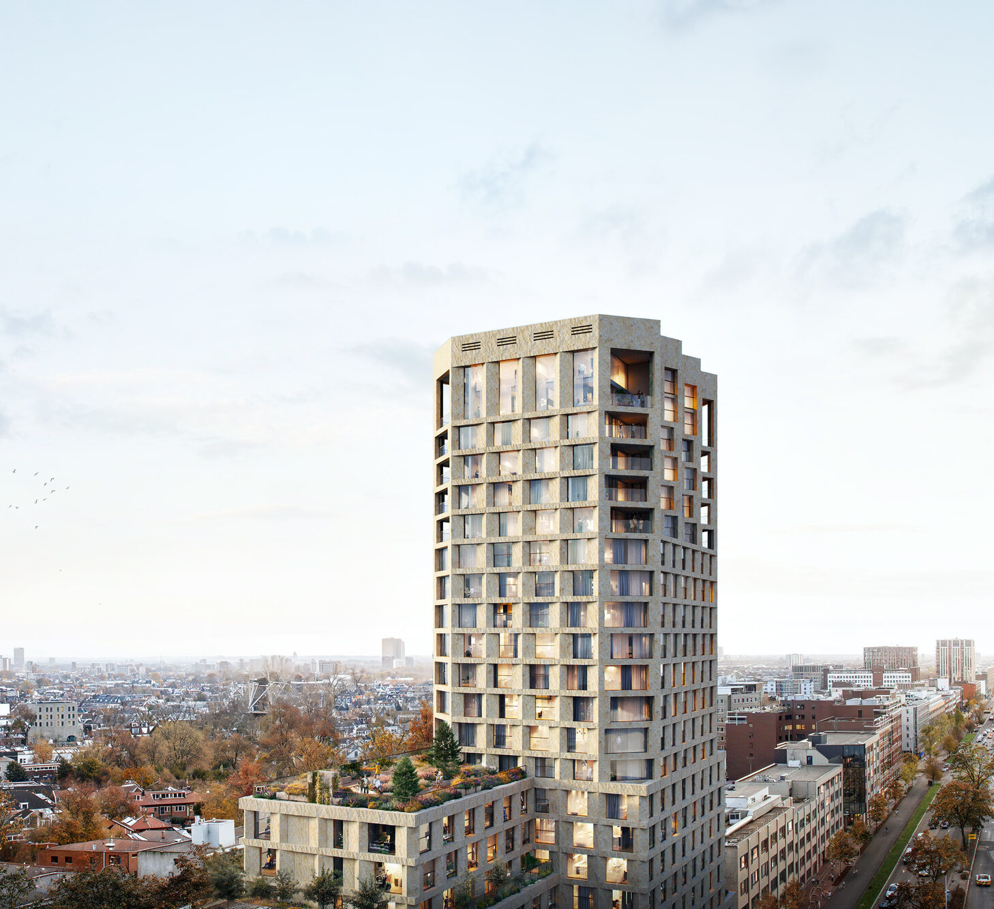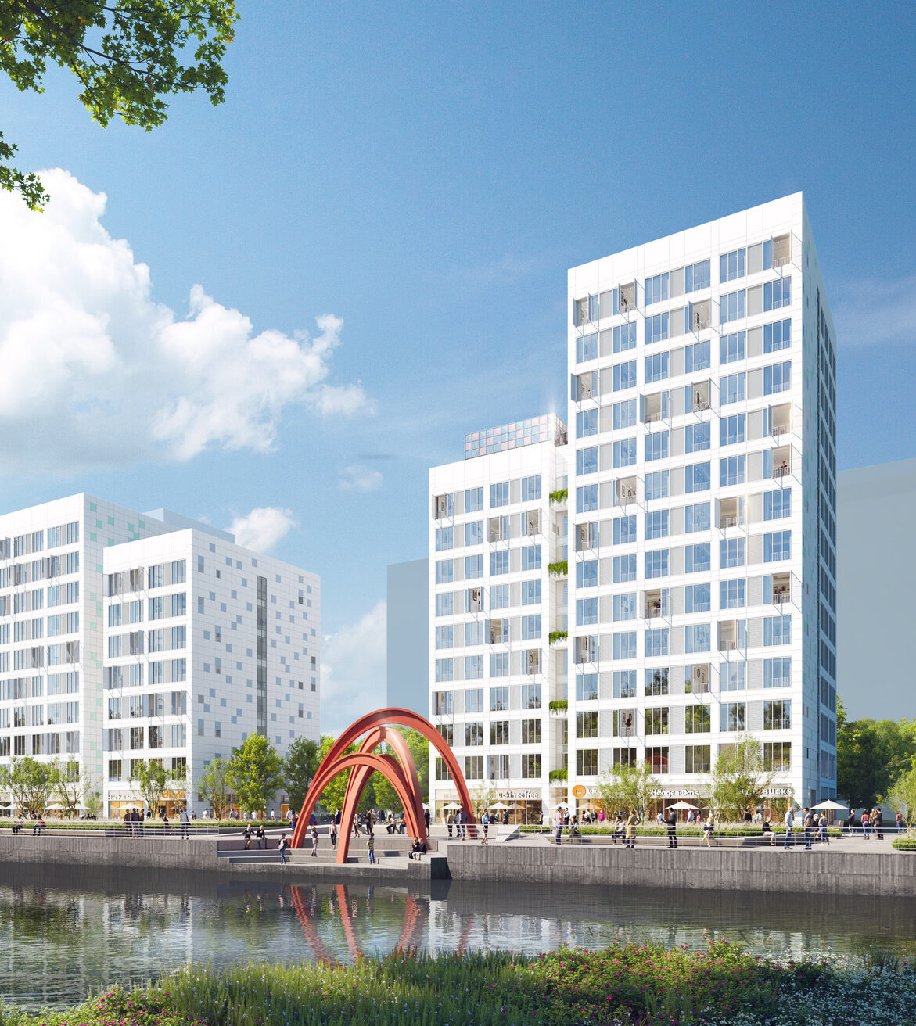
Sociaal huren aan het water
By 2050, an estimated two-thirds of the world’s population will live in cities. It is important that cities provide equal opportunities for all. This social housing complex is designed for people entering the housing market who are not yet able to buy their own home.
INBO created the design.
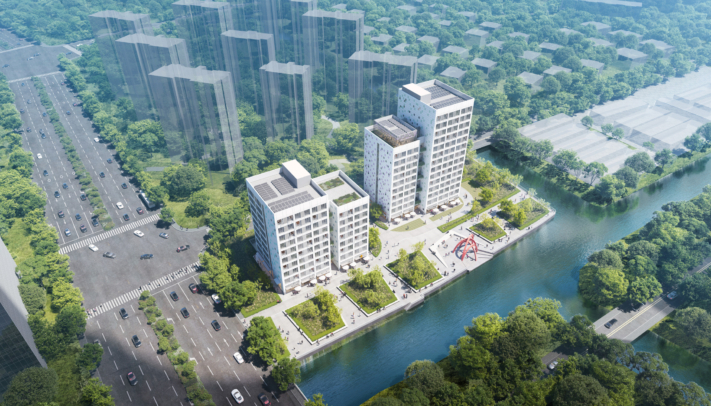
The complex is located near the centre of the Chinese city of Ningbo. Over the next few years, the area will be transformed from an industrial zone into a mixed-use living and working environment. This site offers people the opportunity to live and work by the water.
The client was inspired by the atmosphere of Little C on the Coolhaven in Rotterdam, which we designed together with CULD. This was partly due to the limitations of the location. We tested different massing models and came up with a better design than the linear volume prescribed by the original spatial programme of requirements.
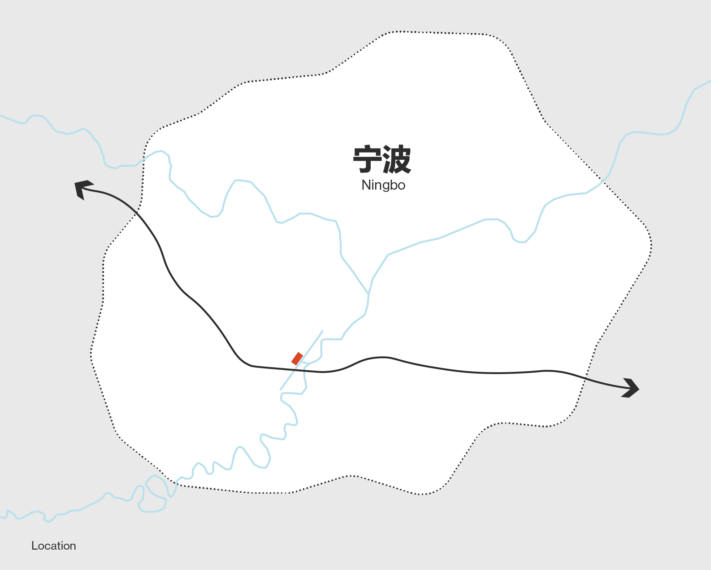
The apartments are located in a watery area, near the centre of Ningbo.
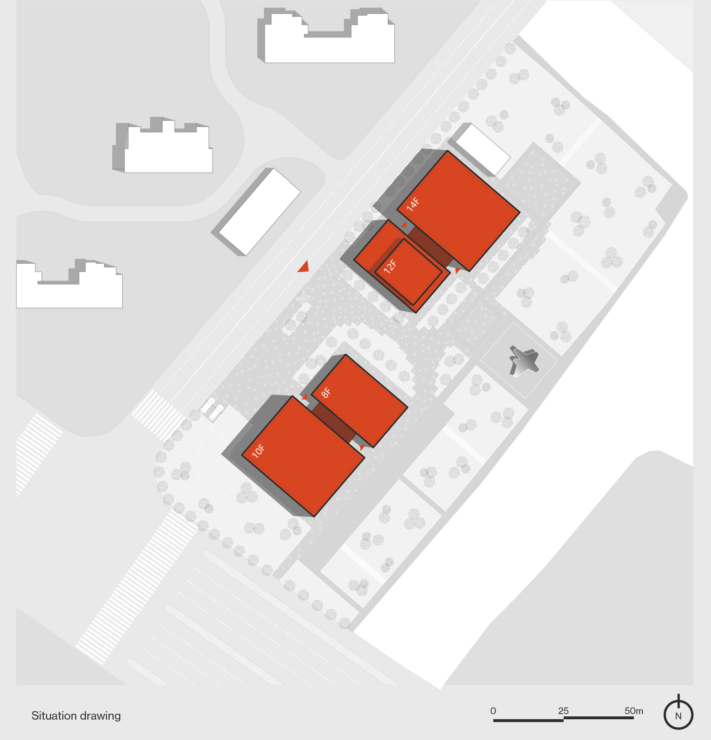
We’ve divided the building into four volumes to ensure that its neighbours continue to enjoy views of the water.
We’re also making the area more accessible to everyone and ensuring that future tenants have a south-facing orientation with good views.
Shops and restaurants line a plaza that provides waterfront access. There are many facilities for young residents, including a shared living room with a balcony on each floor and a rooftop gym.
The total programme includes 330 apartments, shops, restaurants, a police station, sports facilities and an underground parking garage.
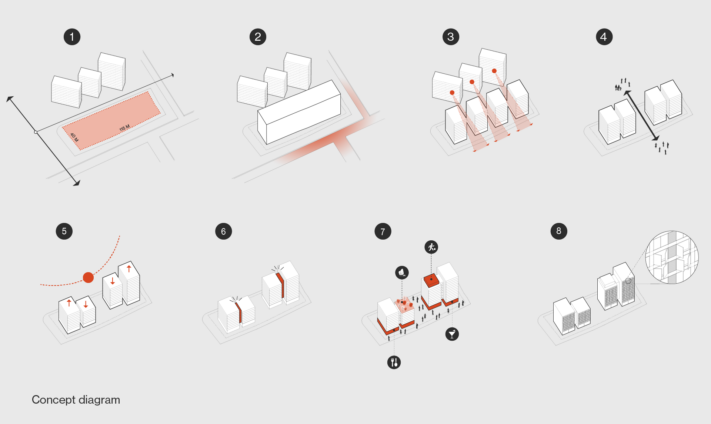
1. Plot conditions
2. Waterfront
3. Sightlines and scale
4. Central axis
5. Efficiciency and skyline
6. Shared spaces
7. Facilities
8. Open façade
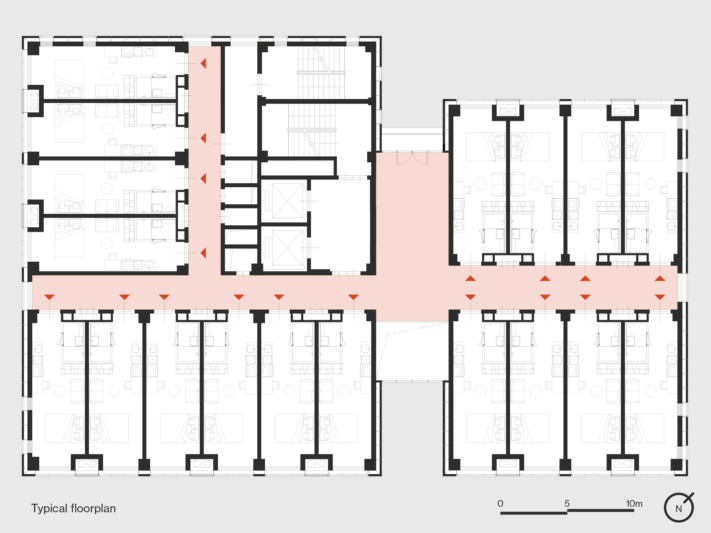
Example of a basic floor plan.
Credits
Client
Haishu National Investment Group
Collaboration
Zhejiang Huazhan Engineering Research and Design Institute (ZHID)
Role INBO
Architecture
Team INBO
Mark Dekker, Wenli Pan, Buwei Jin, Shijie Chen, Shuozhao Sun
Completion
2023-2024
