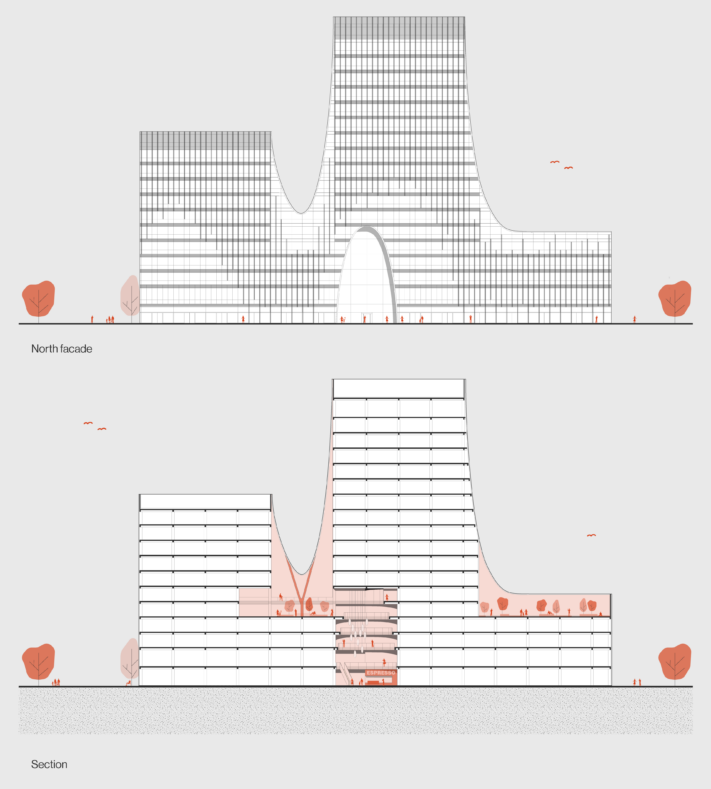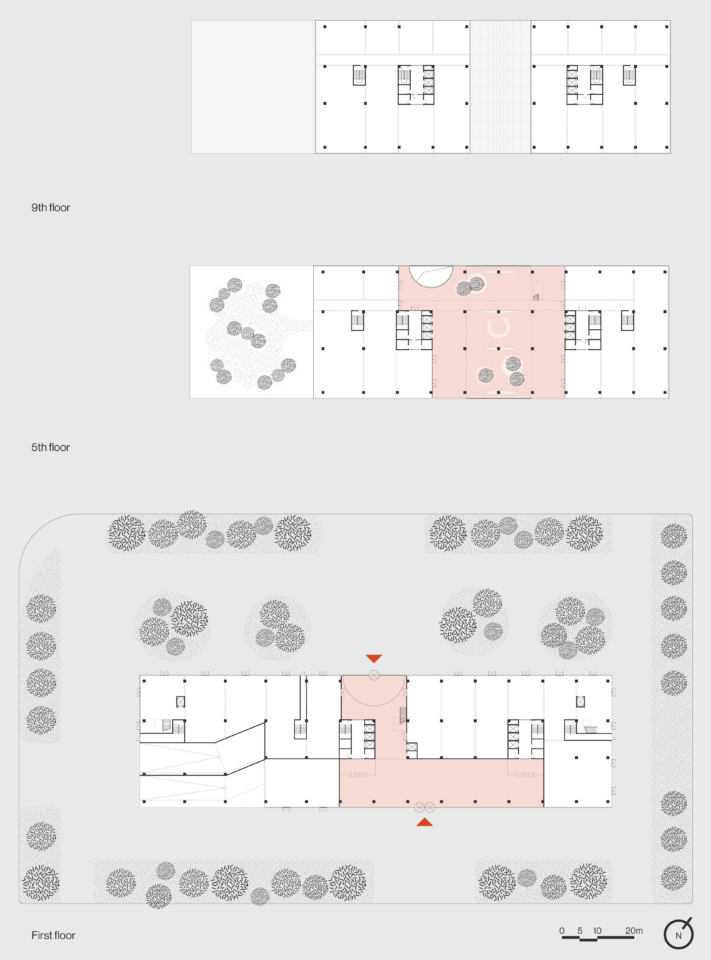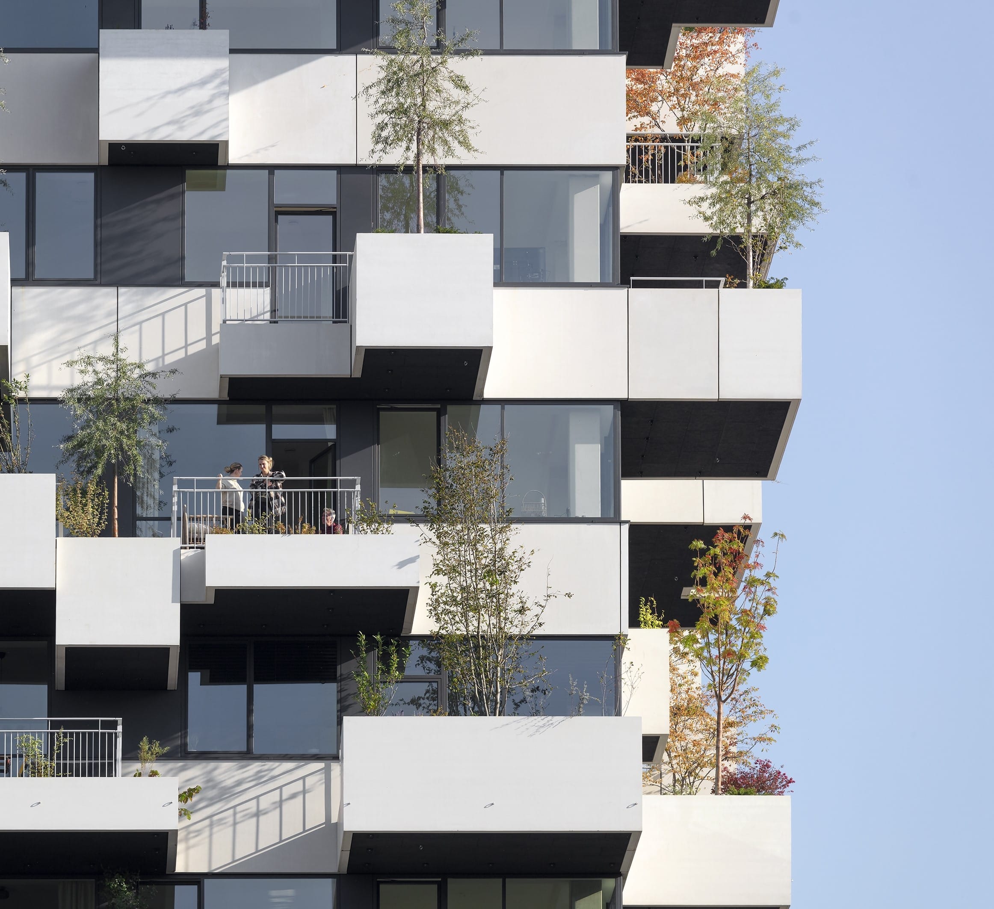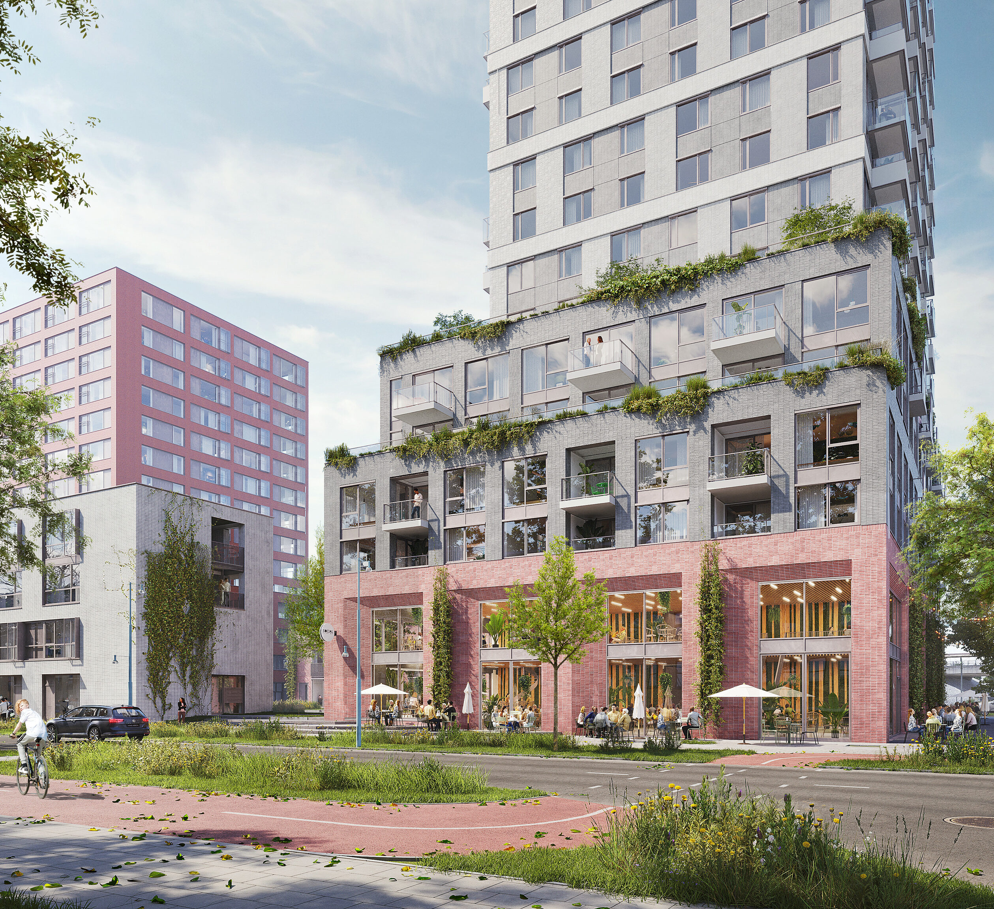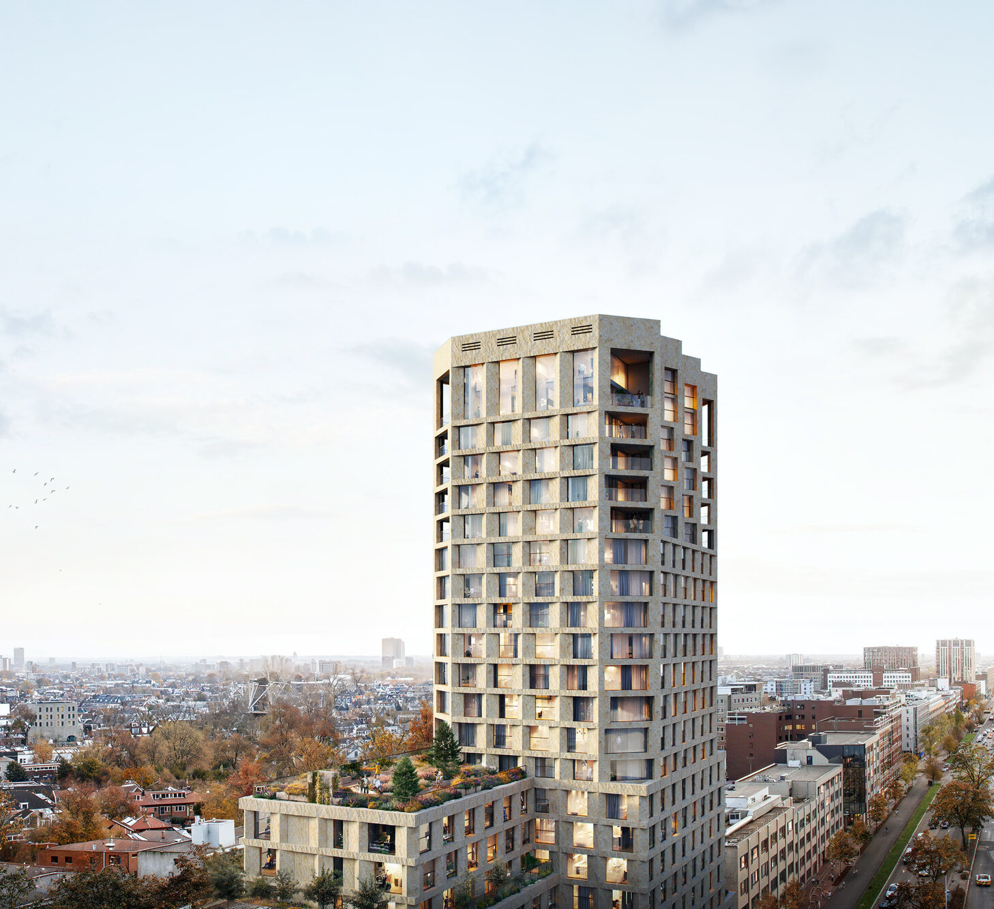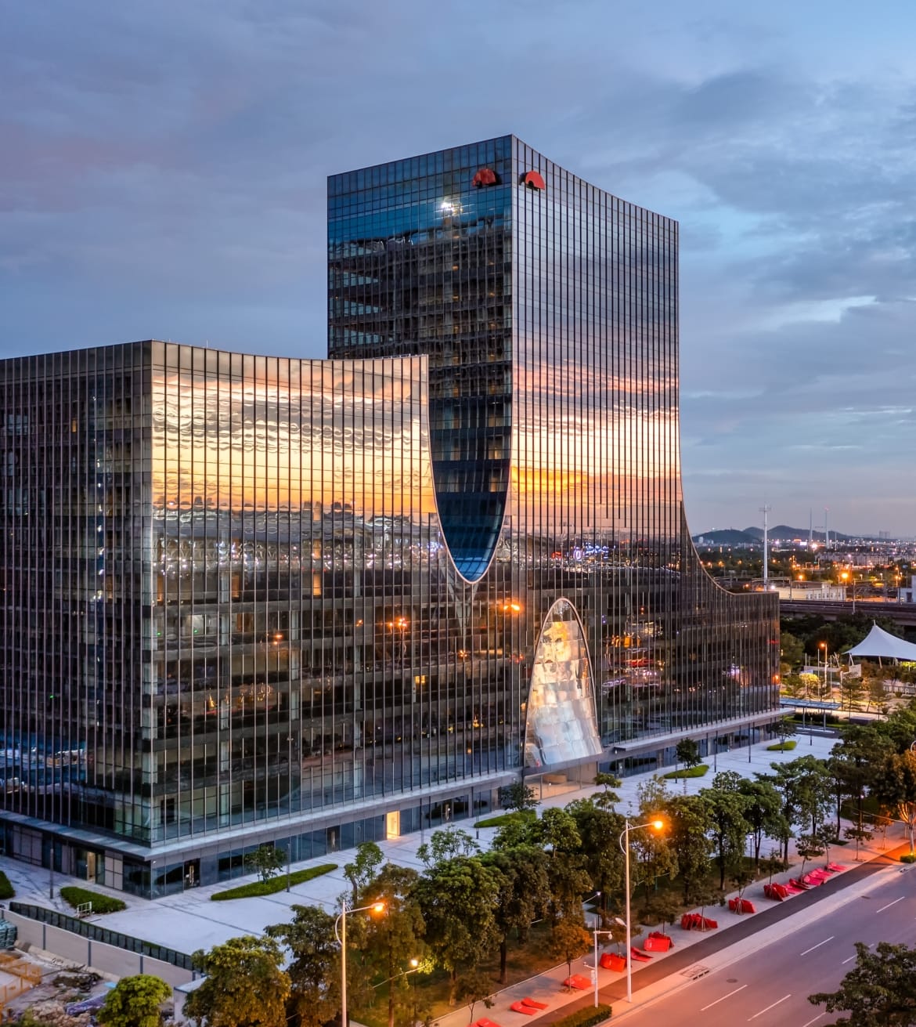
The heart of the Lee Kum Kee community
Lee Kum Kee’s regional headquarter office is situated at a prime location directly opposite the Guangzhou South high-speed railway station and prominently on the district central expressway. Its position along the train tracks guarantees exposure to all train travelers on their way to Shenzhen and symbolically also in the direction of Hong Kong, Lee Kum Kee’s origin.
The surrounding buildings are majorly solid and rugged massings, following the relatively strict masterplan with detailed height distribution guidelines. INBO’s design stands out from these with its elegant curved form.
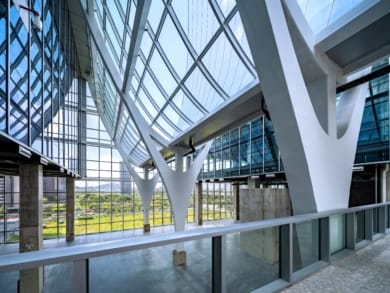
The strength of the massing concept lies in its simplicity. The general massing is a mere result of the given height limitations and the integration of a generous indoor community space on the fifth floor. The curves simply connect the higher and lower volumes. The impressive six floors high curved entrance completes the gracious landmark.
On the ground floor on the northern entrance square, facing the expressway and train station, a retail podium offers space to a variety of retail and f&b concepts. The curved northern entrance is the public entrance for visitors and functions as access to the second floor retail units. The south façade has a more formal entrance for the offices. This generous business lobby assures multi-tenant flexibility and an efficient flow of people at peak hours.
The six floor high public entrance atrium connects to the spectacular sky lounge on the sixth floor. The sky lounge functions as a central platform for informal encounters to stimulate knowledge exchange and social coherence between the users. This community plaza with fantastic views on the station and the surrounding area is the key ingredient for a stimulating open innovation environment as a strong business advantage for the businesses in the building. The big roof garden on the same floor is the outdoor equivalent.
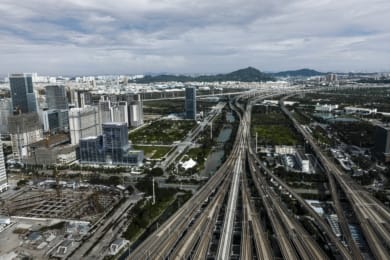
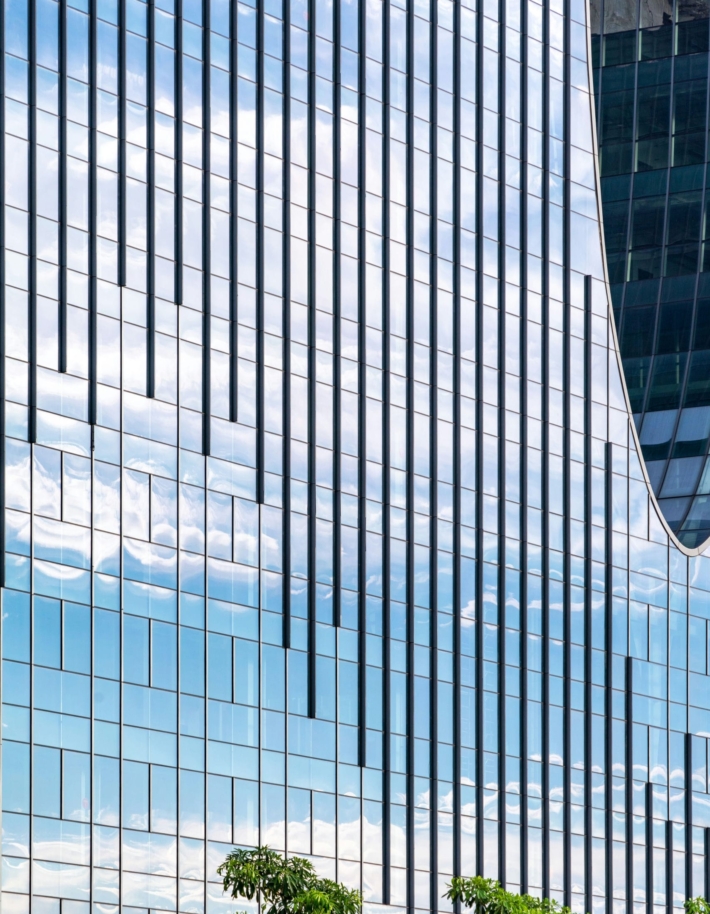
The elegantly detailed full glass curtain wall façade provides the best daylight conditions for the users and support the building’s striking shape. The dynamic pattern of vertical fins gives the façade its refinement, and accompanies the podium and the shared open spaces in the interior. A giant LED light installation on the west façade maximizes exposure from the platform and trains passing by.
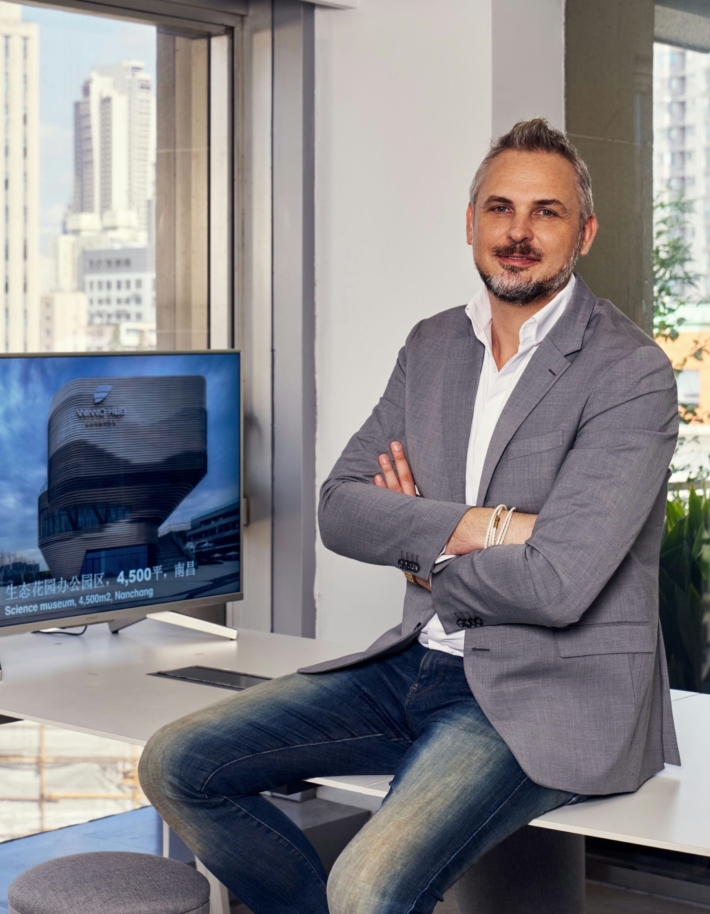
‘The skylounge under the curved roof is a spectacular space. It is the heart of the Lee Kum Kee community, where people meet, mingle and exchange ideas. It’s an open plaza with gorgeous views on the train station and the surrounding area.’
Mark Dekker
partner – architect
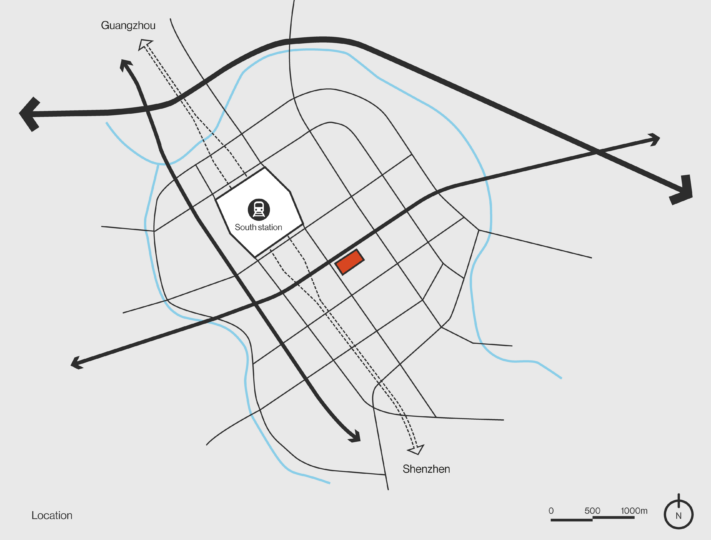
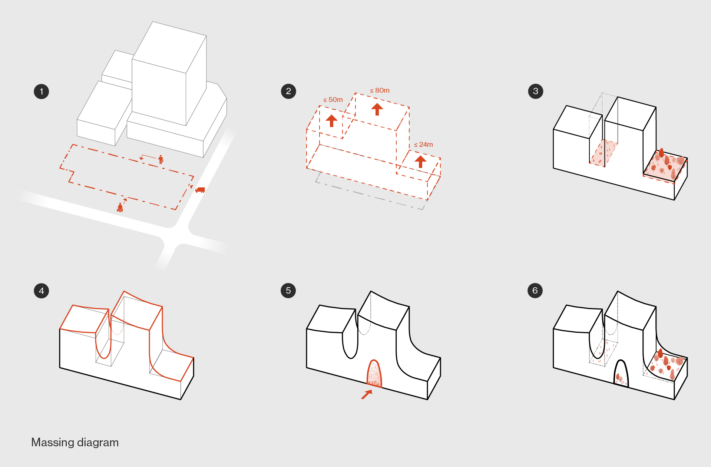
- Site context and conditions
- Building height restrictions
- Public spaces for exchange
- One massing with dynamic skyline
- Station square public entrance
- Dynamic mixed-use building
