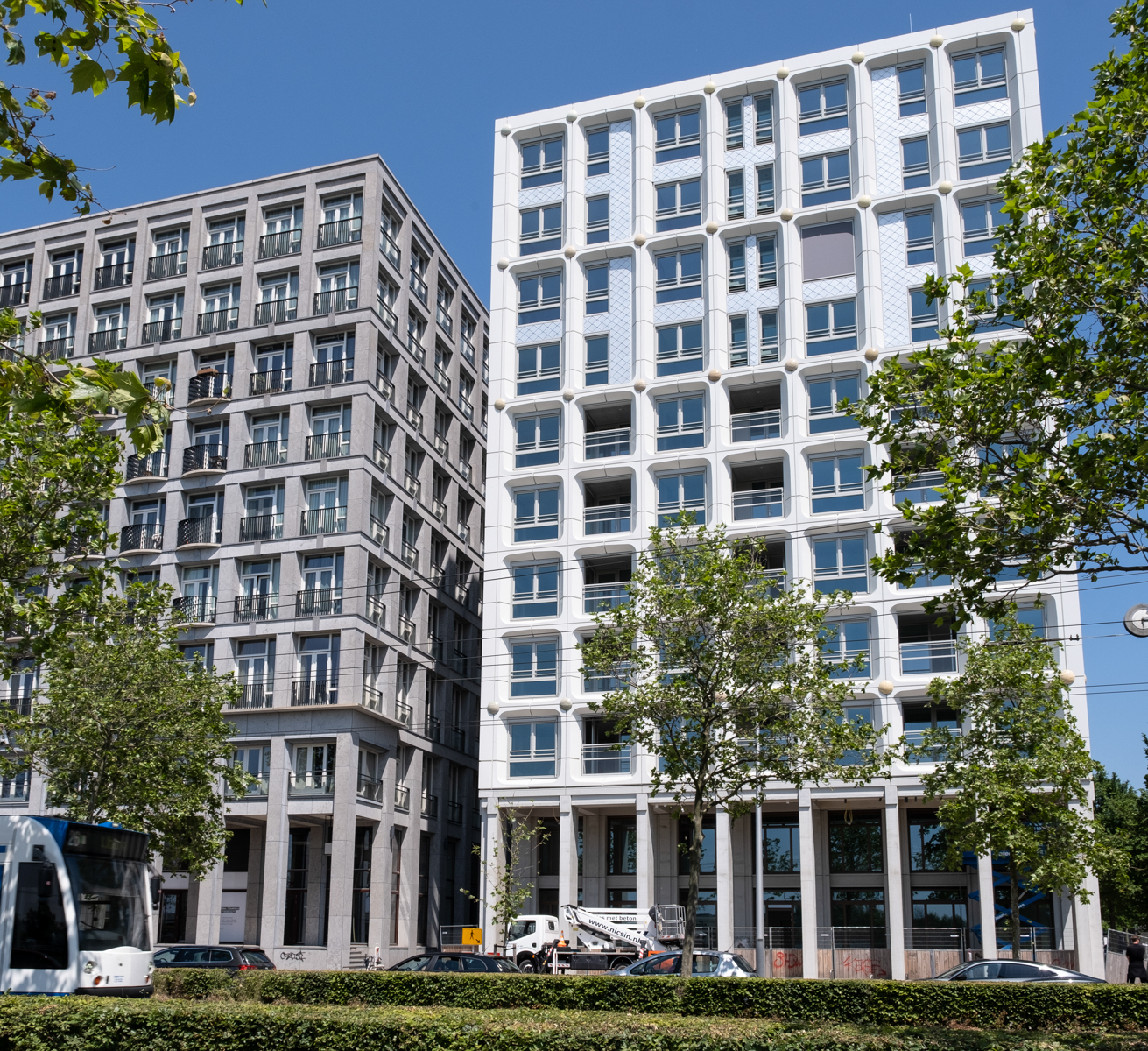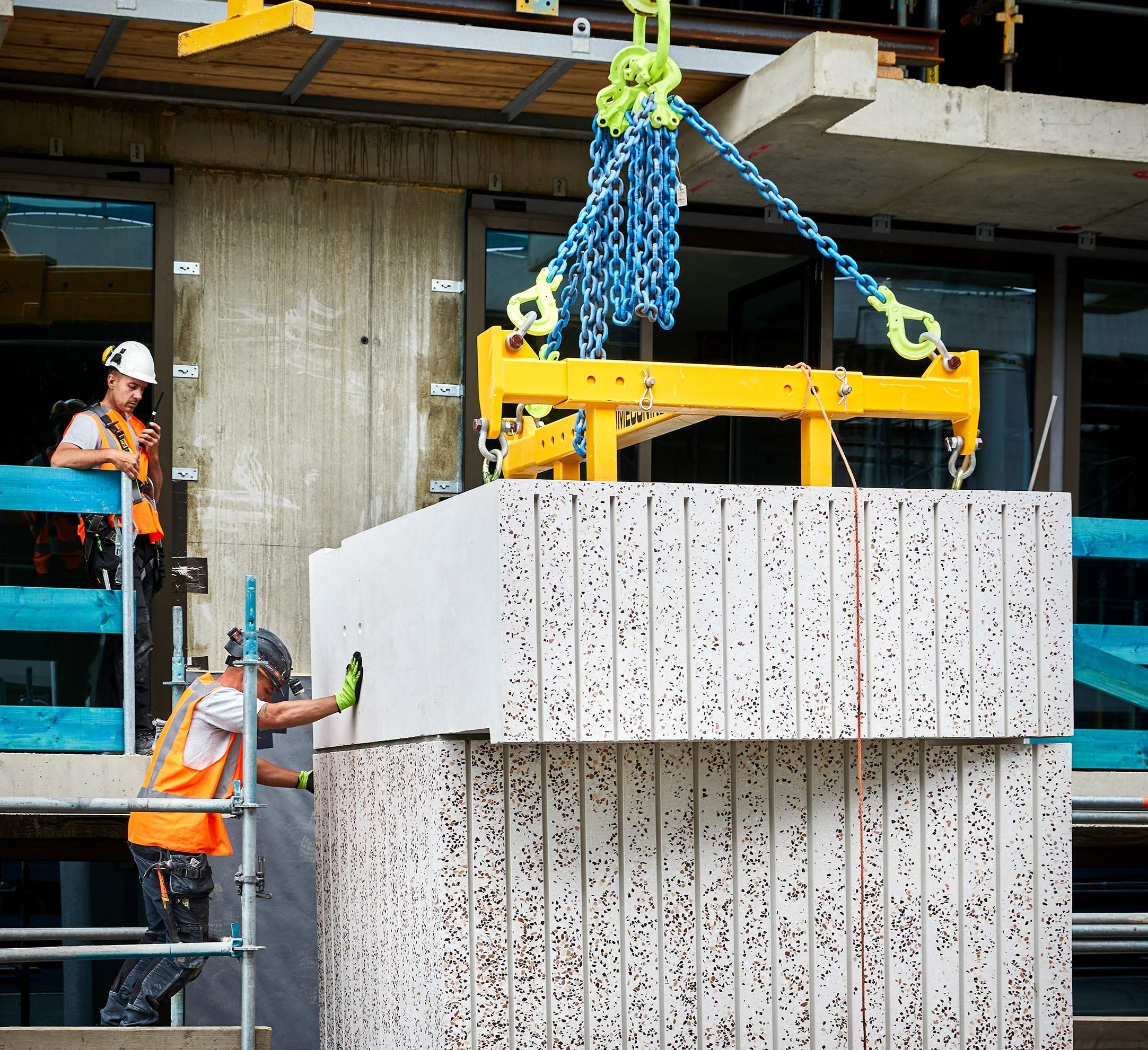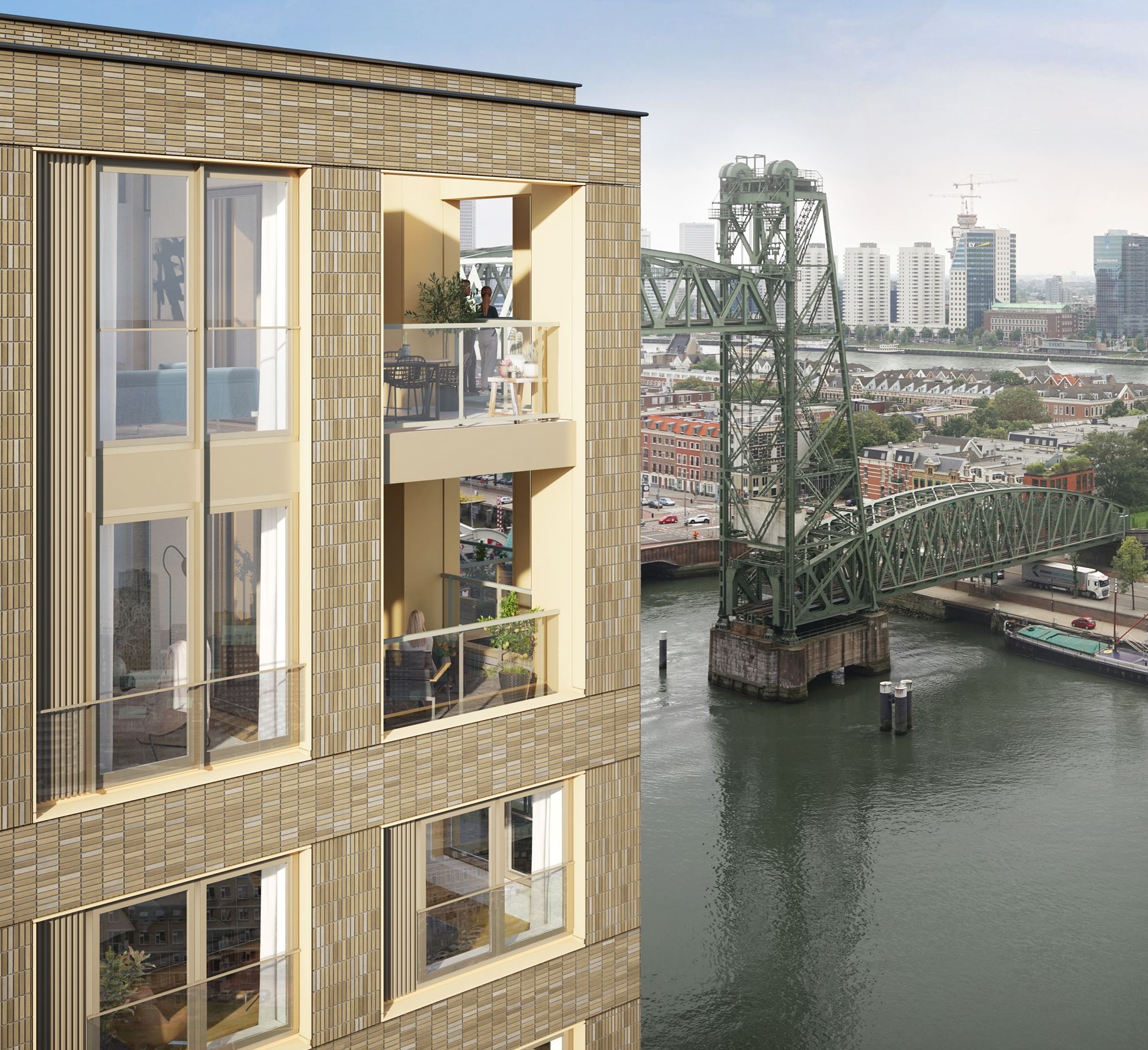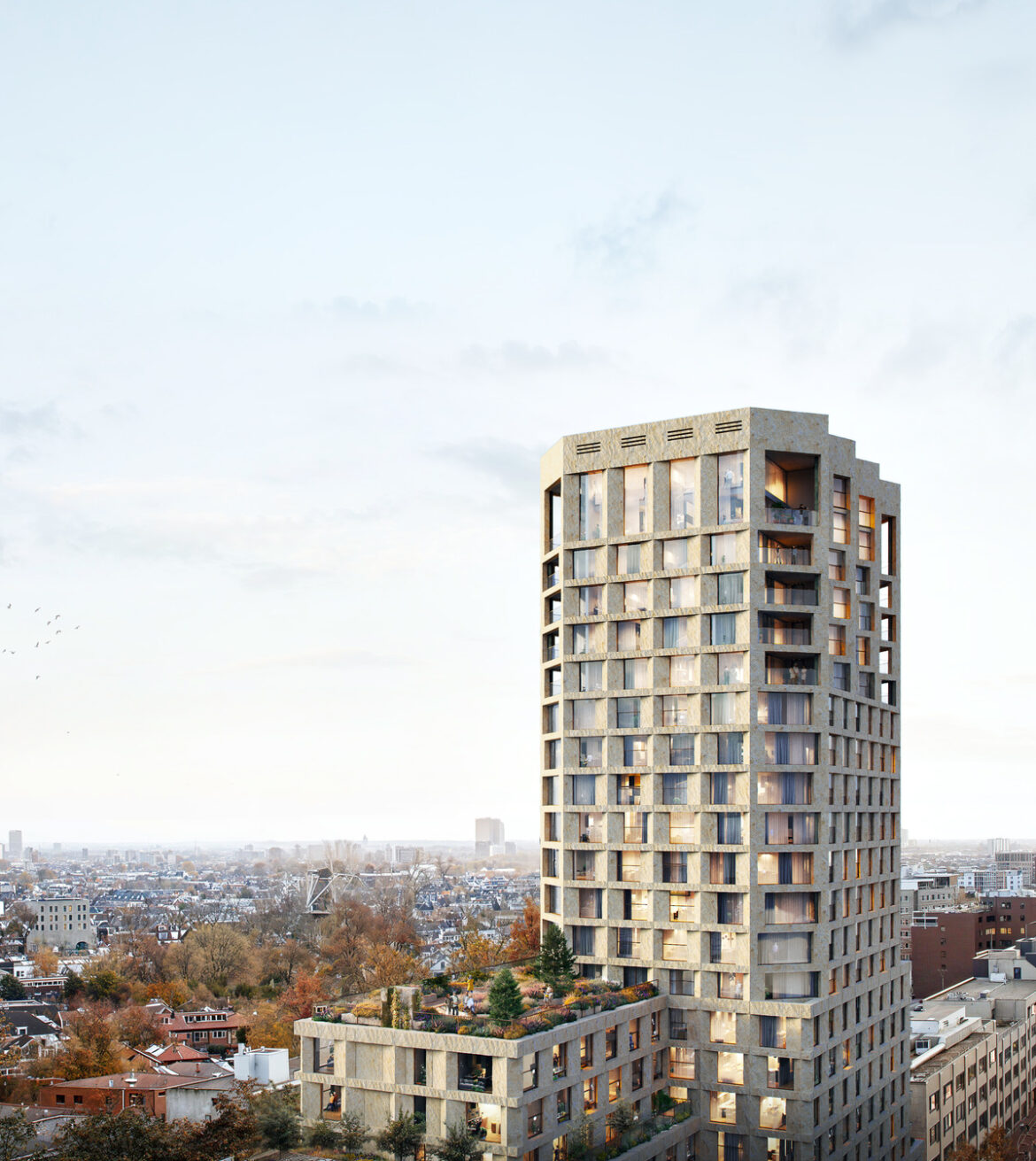
Een kroon op de stad
Located in its station quarters, the Maretoren will soon be the crowning glory of the Leiden skyline. The 72-m-high building contains 203 apartments, offices and hospitality spaces. INBO designed this energy-efficient tower together with AWR and Matter Makers.
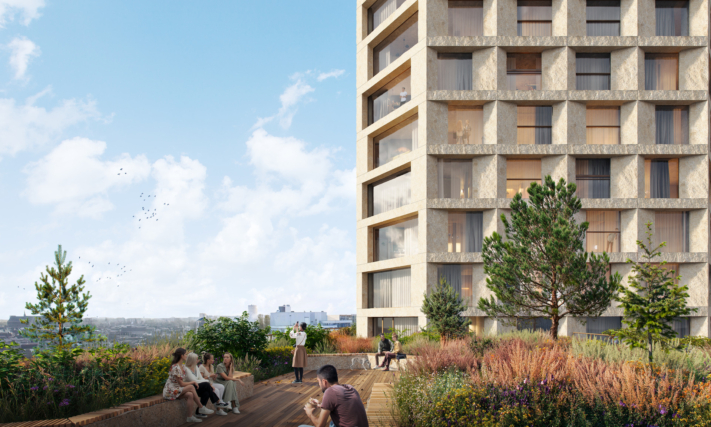
The high tower impacts three scale levels: that of the city, that of the neighbourhood and that of the residents.
We paid a lot of attention to the crown of the tower, De Kroon. The bevelled edges make it slender and the undulating relief adds even more refinement.
At the neighbourhood level, the stepped green terraces that form De Groene Cascade rise from the park. They increase biodiversity.
De Passage cuts through the building connecting Schipholweg with the Maredijk neighbourhood: a public space for encounter and social activities.
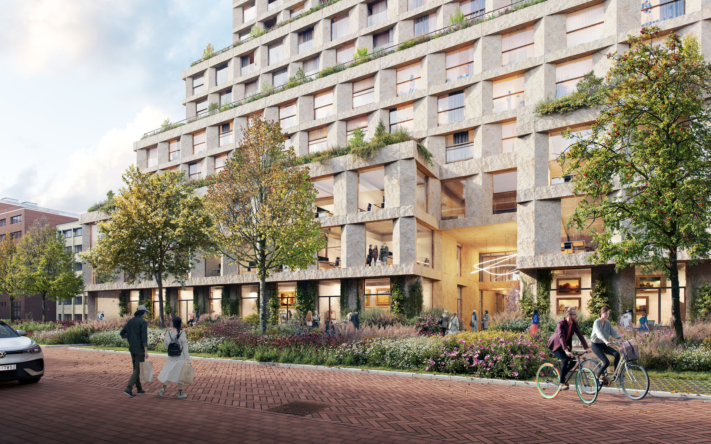
The concrete façade ensures that the building will last for 150 to 300 years. The sandstone look matches Leiden’s colour palette. For the rest of the building, we’re using biobased and recycled materials.
The EPBD score of the building is € 0.56 EPBD / m2 GFA / yr /. This score refers to the Environmental Performance of Buildings and assesses the environmental performance of a building over its entire life cycle.
In addition, the Maretoren is energy-efficient, that is, Almost Energy Neutral (AEN / BENG).
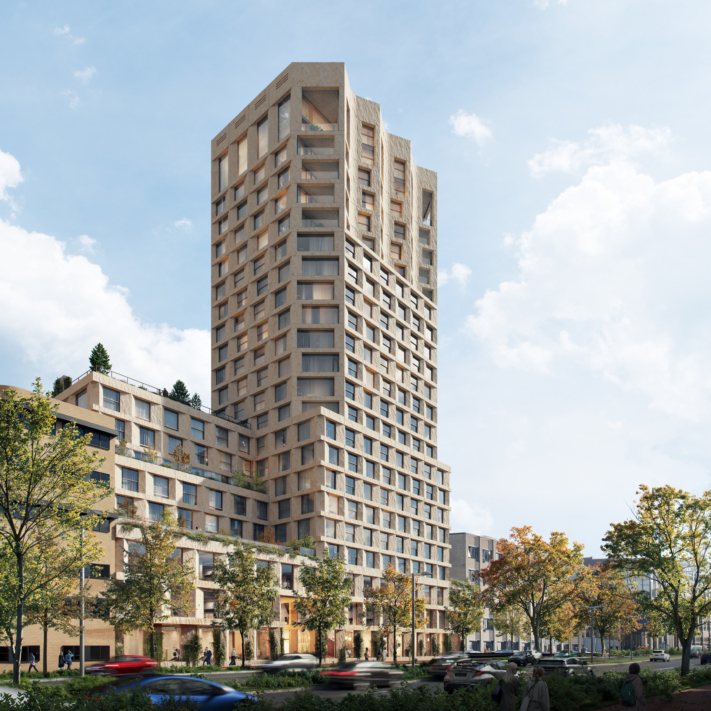
At least 30 per cent of the tower is social housing. Also, a considerable proportion is mid-rent and there are some owner-occupied apartments.
The base of the building and the lower floors will contain office space. A neighbourhood café will open on the metropolitan Schipholweg. This will soon serve as a living room for residents and local people, and as a lunch café for office workers.
In addition to De Passage and the café, there is a shared roof garden on the ninth floor with fantastic views for residents to enjoy.
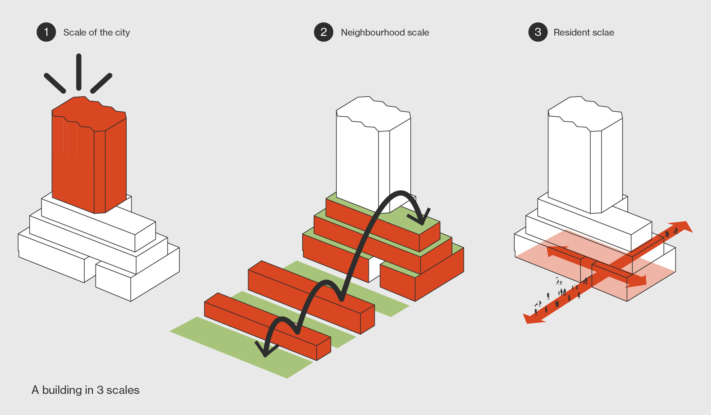
- De Kroon – Volumetric refinement of the Leiden skyline
- De Groene Cascade – The green steps highlight the residential quality of the park
- De Passage – The public space cuts through the building to create a throbbing vein of social activity
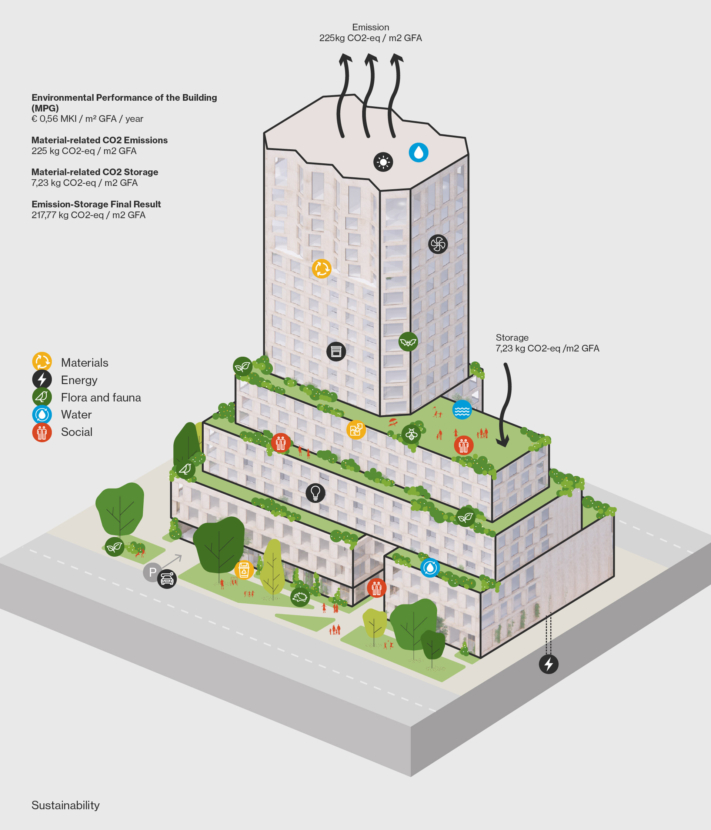
Credits
Client
Urban Development Partners B.V.
Citystone Group
Collaboration
AWR, Matter Makers, Dijk&Co Landschapsarchitectuur
Role INBO
Architecture and construction development
Team INBO
Jeroen Simons, Blanka Omari, Viktoriia Tverdokhlib, Sjouke Vink, Erik Berg, Jeffrey Kuiper, Rita Alvarez-Tabio Togores, Wan King Yi
Renderings
Vivid Vision
Completion
2027-2028
