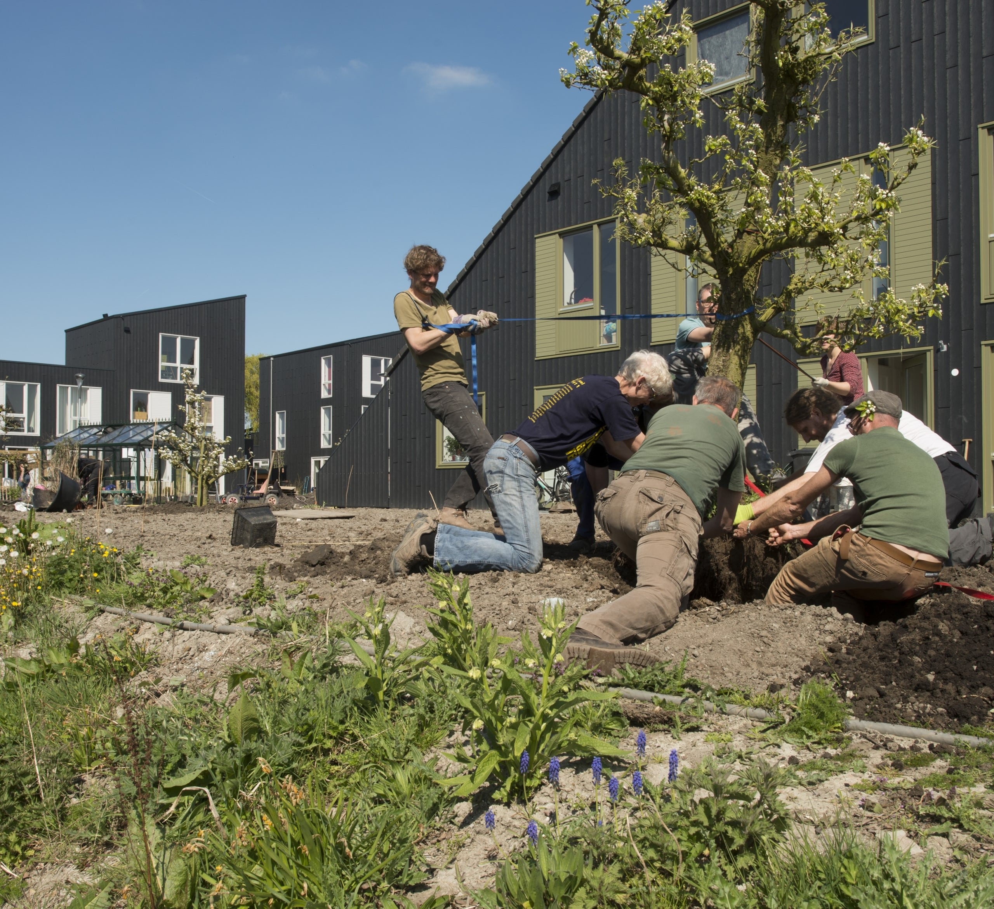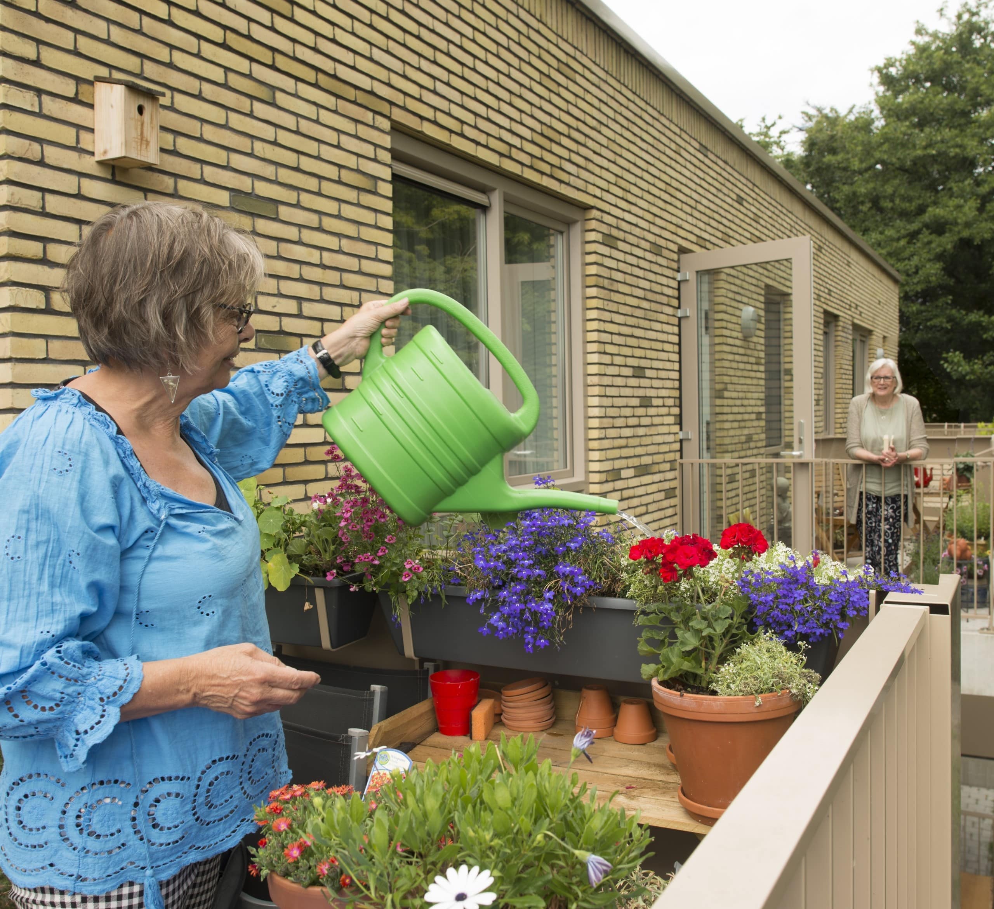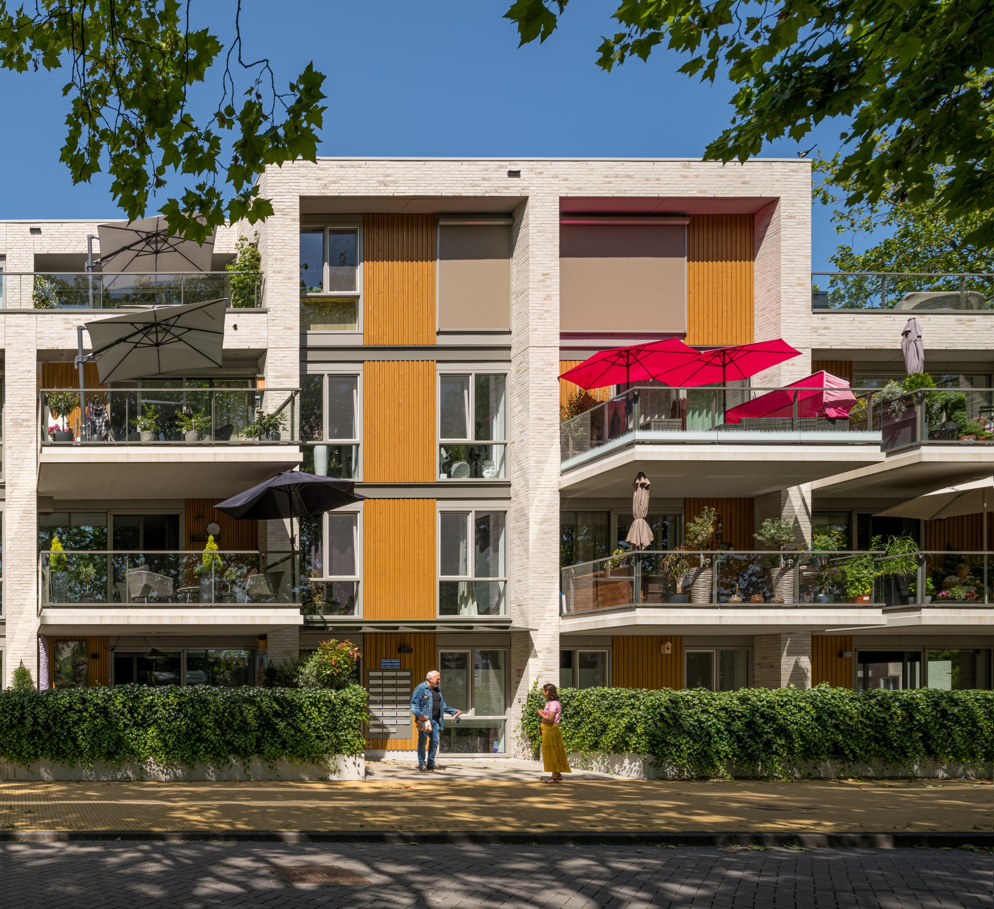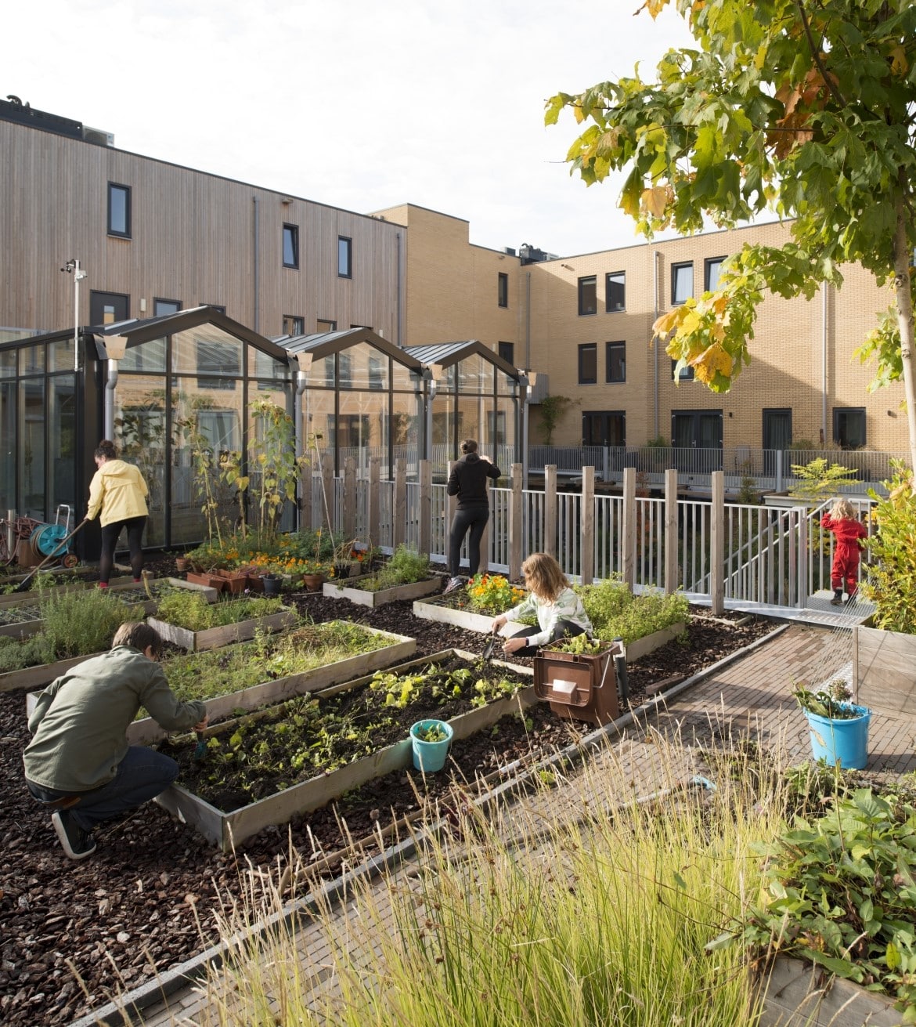
Living in multi-generational courtyard housing
The Veemarkt in Utrecht is home to multi-generational courtyard housing Kas & Co. Here, families of different compositions and ages live independently around a communal courtyard garden that includes a large, 150-m² greenhouse. People each have their own place, but still live together to some extent.
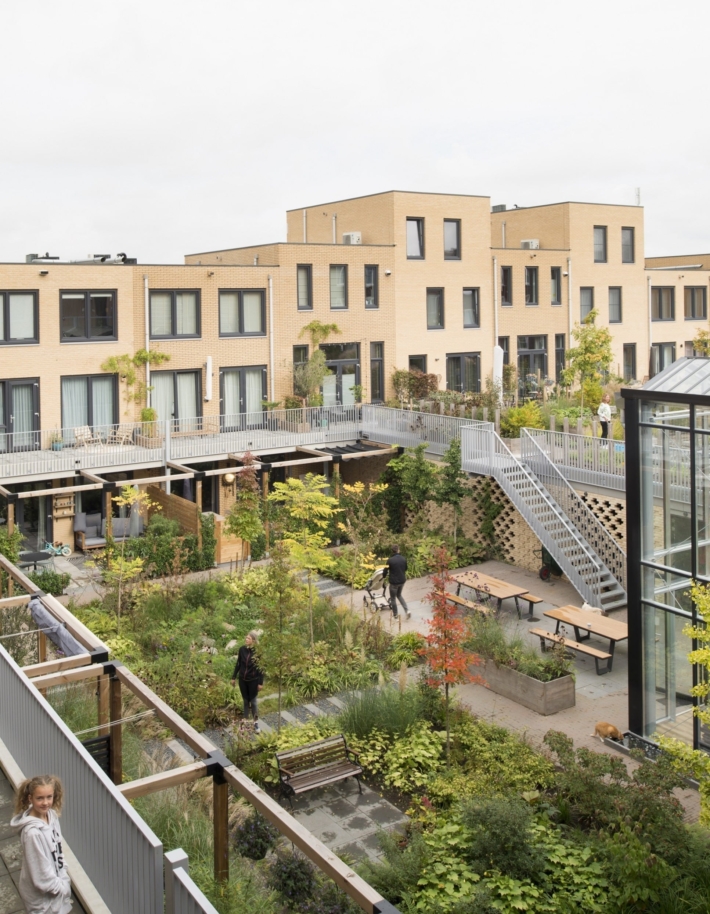
The residents of Kas & Co deliberately opt for more social cohesion and encounter. They were selected on the basis of a motivation letter. In it, they indicated what they had to offer and share with their fellow residents.
The result is a spacious vegetable garden, a children’s play area and a bar for young people to meet. Everything comes together in and around the communal greenhouse and garden. In Kas & Co, it’s impossible not to get together!
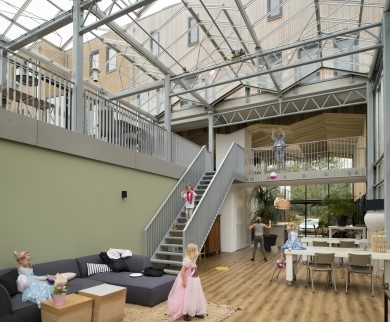
Mixed courtyard housing
Multi-generational courtyard housing is an alternative for people seeking connection. Neighbours can eat or have drinks in the communal bar or barbecue with the neighbourhood in the courtyard garden.
This is a place for people of all ages and family types. Together, residents explore how and where they want and can support each other, without obligations.
Residents include families and their parents, sometimes in a single dwelling, sometimes in different dwellings. There are also families consisting of divorced parents, and singles and cohabitants who want their own place, in which they can also engage in activities with others.
- 2 penthouses
- 10 apartments
- 20 ground-floor residences
- 1 parking garage
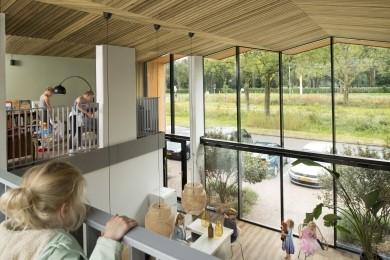
Garden with various qualities
The urban development plan for Veemarkt specified that the parking spaces for the residents would have to be located inside the residential block. As this is also the location of the courtyard garden, we opted for an above-ground parking garage.
The roof of the garage accommodates a garden that connects all the dwellings through wide balconies. This creates courtyard gardens on two levels, with two different atmospheres. Children also use the balcony area to seek each other out and play as they wander through the different gardens. Dwellings can be used flexibly, because they have entrances and exits to the courtyard garden on two levels.
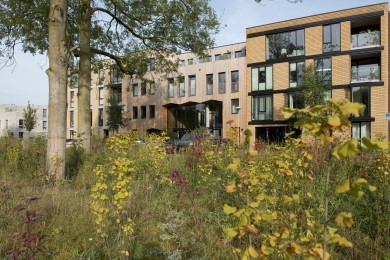
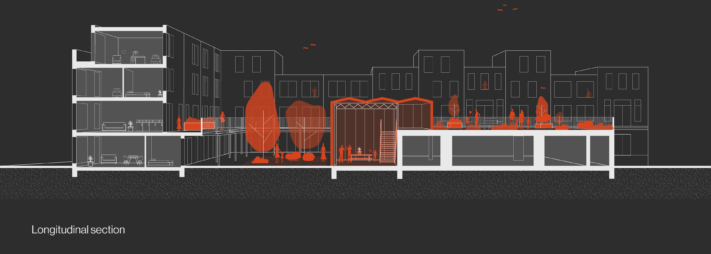
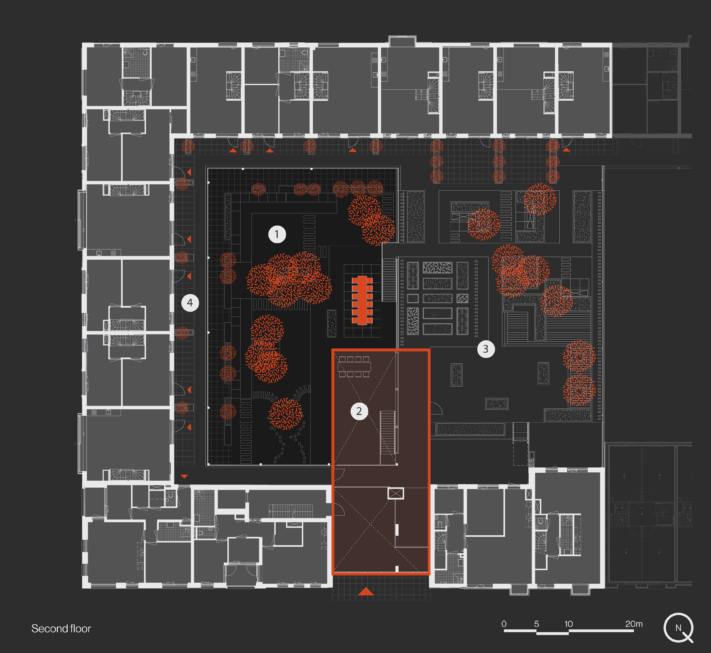
- Indoor Garden
- Greenhouse
- Roof garden
- Circular
Credits
Client
Hegeman Bouw
Collaboration
RRog Stedenbouw en Landschap
INBO
Louise de Hullu, Martijn van Velzen, Tako Postma
Photography
Rufus de Vries
Completion
2019
