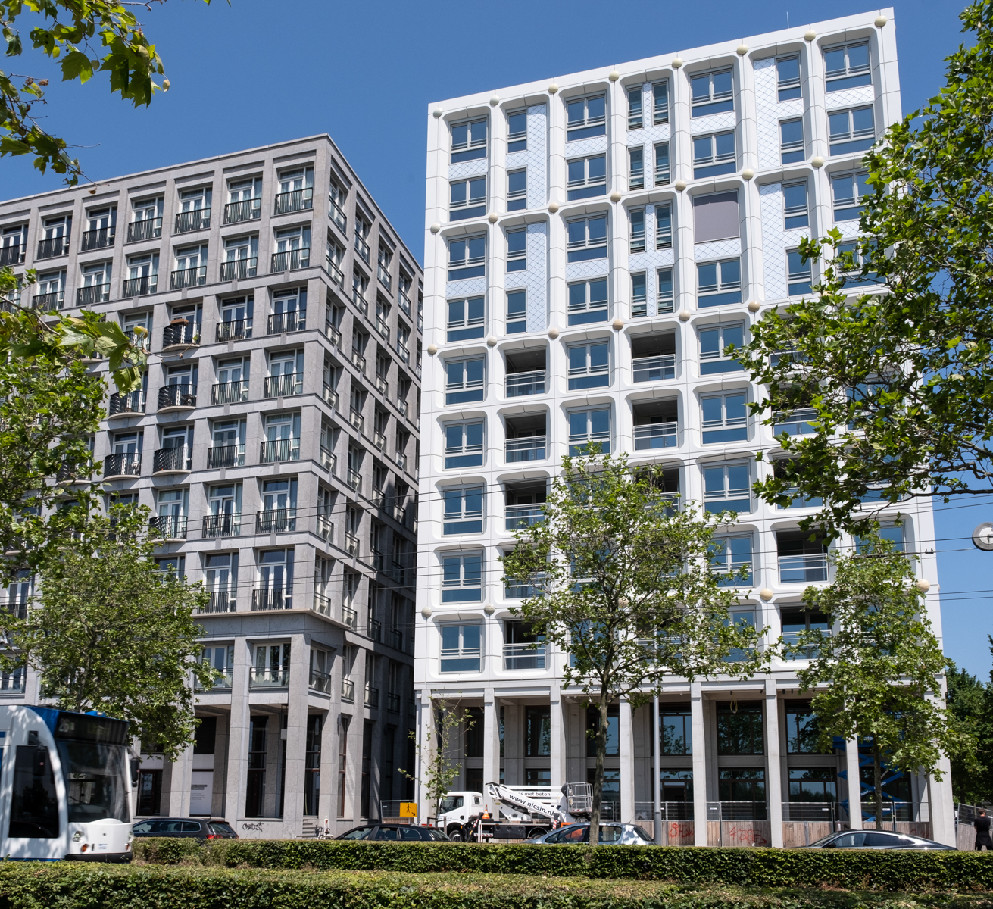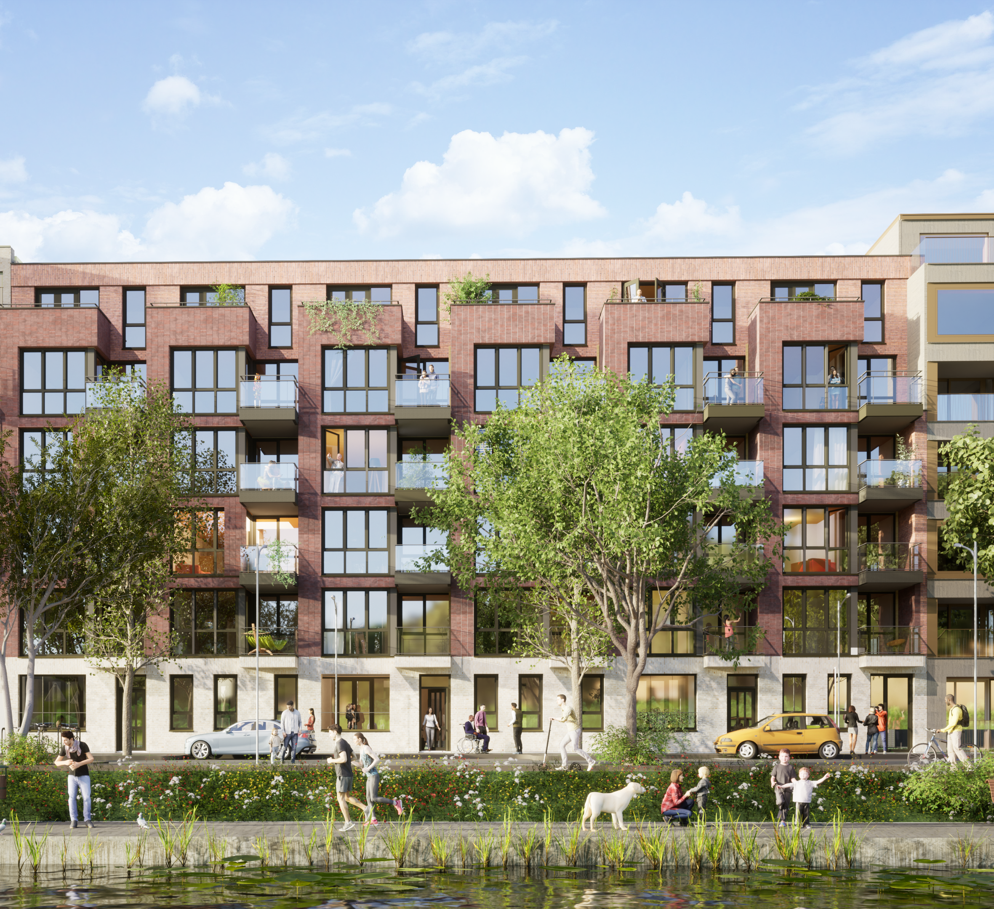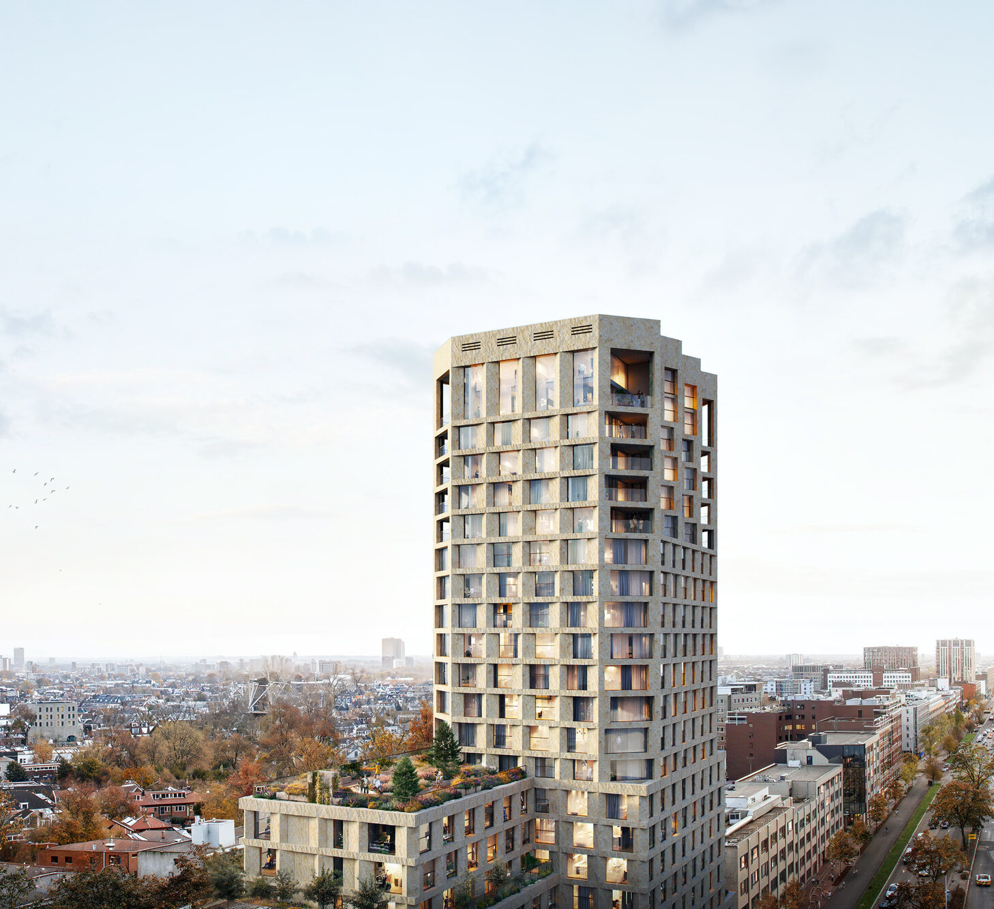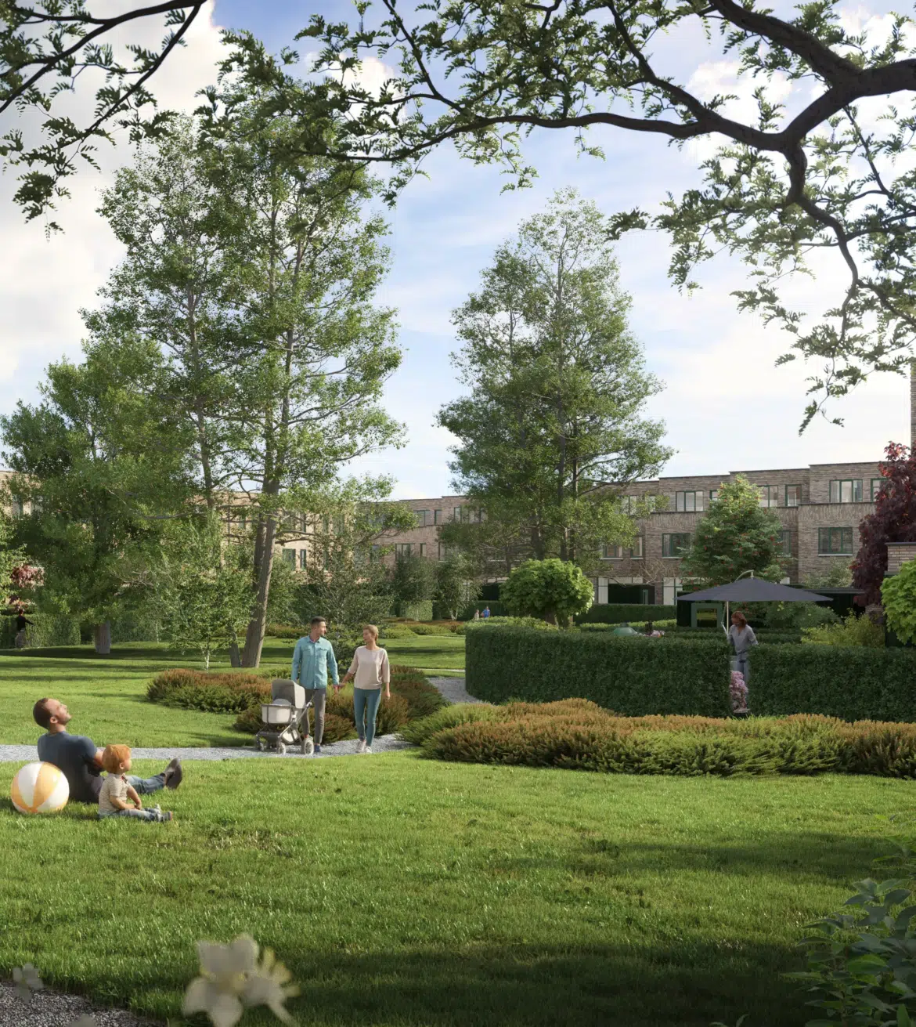
Living in the cigar factory’s garden
Living in green surroundings close to the city, on the site of the former Genta cigar factory that was the basis for Tuinen van Genta (Gardens of Genta), a new residential area in Breda’s Brabantpark district.
In the early twentieth century, factory director Aart Pieter van Gent had a garden laid out here, believing even then that greenery would contribute to the wellbeing of the factory workers. This garden was the inspiration for our urban design, in which greenery contributes to a healthy neighbourhood.
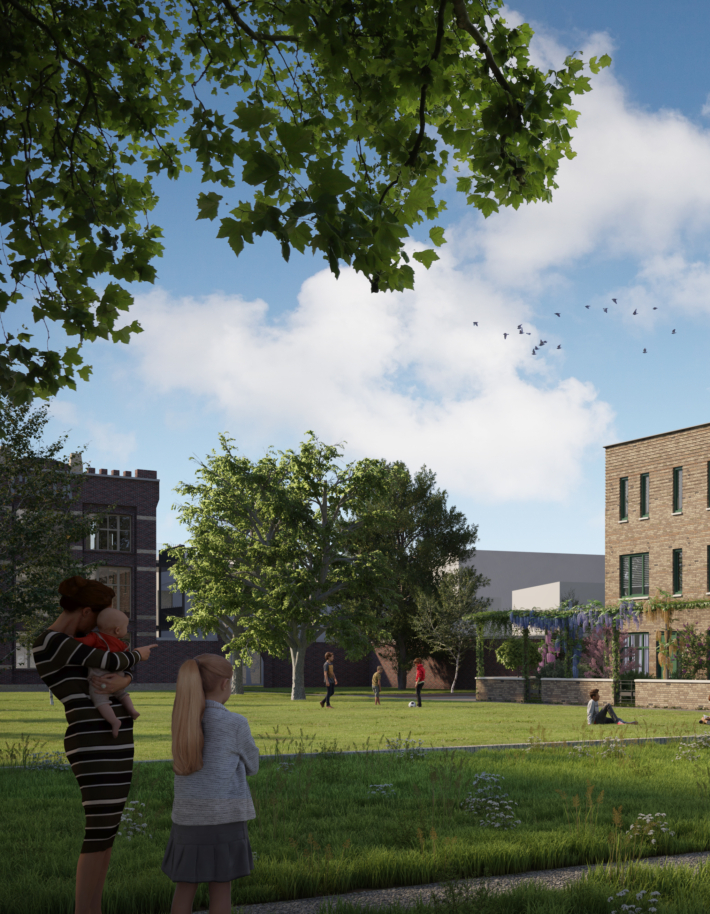
The plan consists of a series of green spaces.
Gentaveld overlooks the old factory building, which we have transformed into an exceptional residential building with lofts and a shared garden.
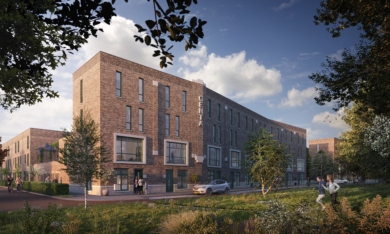
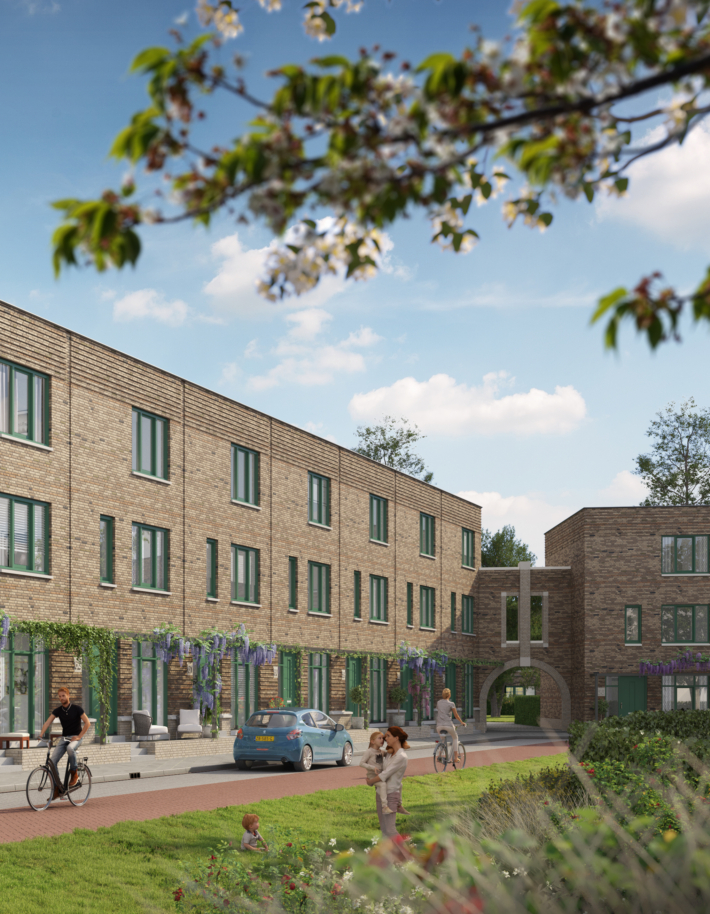
Gates and connecting streets make the closed urban blocks accessible to residents and neighbours, allowing them all to enjoy the vast courtyard.
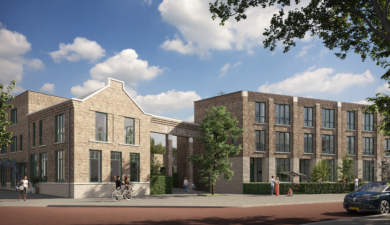
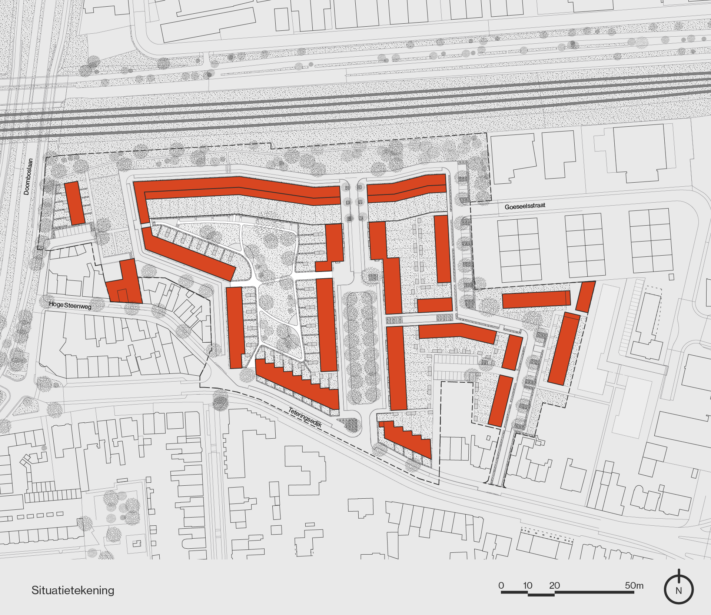
The garden of the cigar factory was our source of inspiration for the urban development plan. The green inner gardens contribute to a healthy neighbourhood.
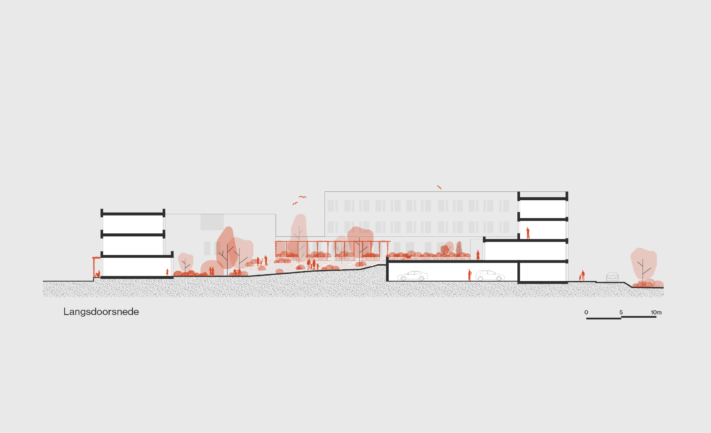
Credits
Client
‘VOF Tuinen van Genta (Synchroon en ERA Contour)
Collaboration
Sabine Geerlings landschapsarchitectuur, Nieman, Goudstikker de Vries
Role INBO
Urban and architectural design
Team INBO
Bert van Breugel, Stephanie Zeulevoet, Louise de Hullu, Jihong Duan, Dennis Zonneveld, Samantha Franse-Scheenaard, Eline Roorda
Oplevering
2023
