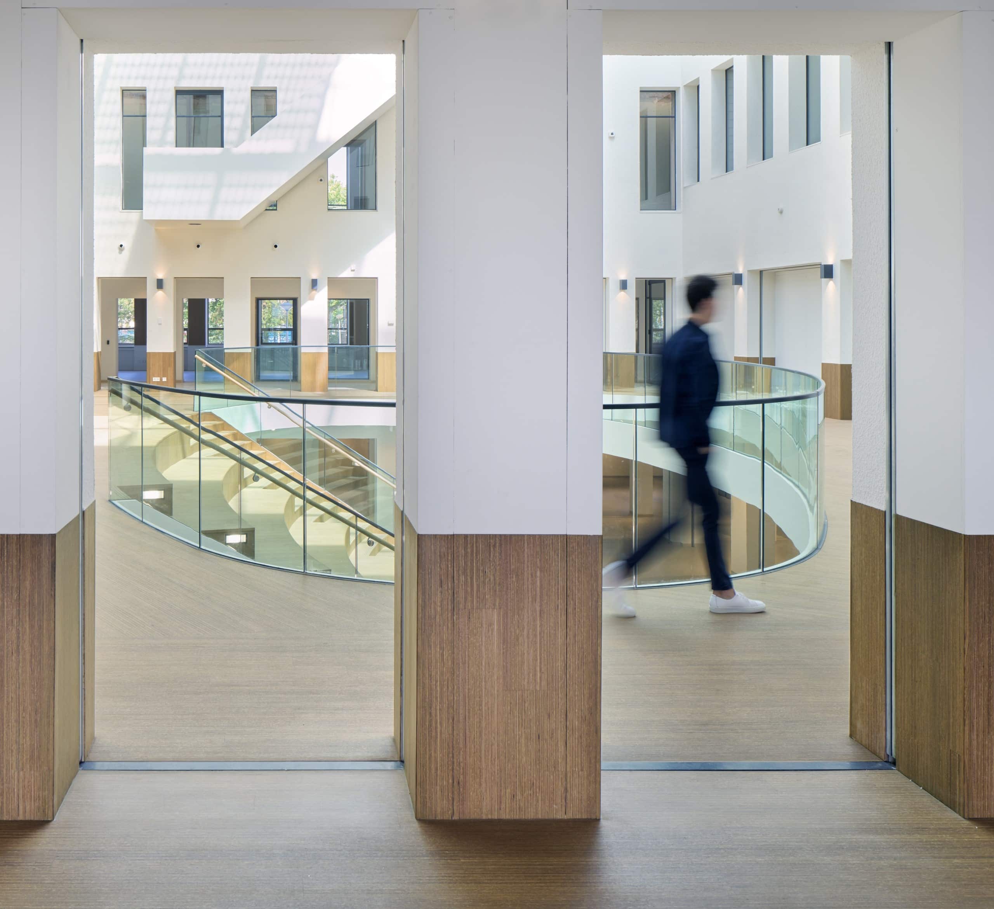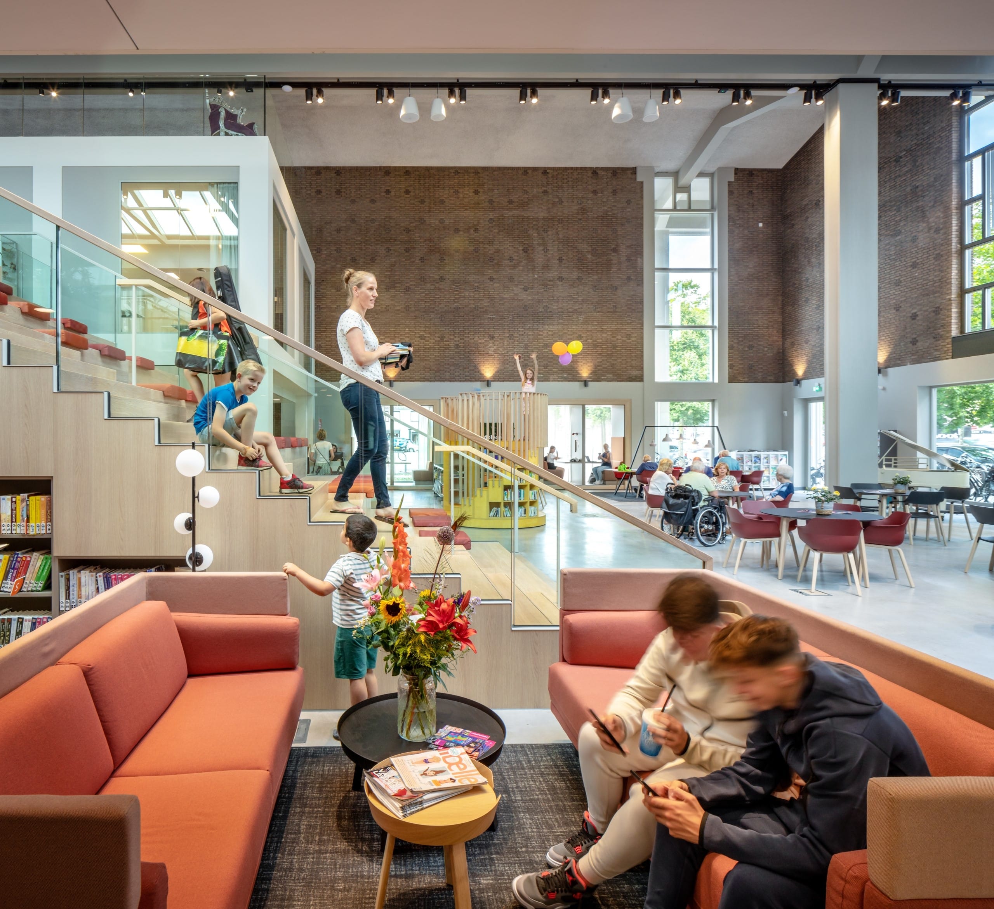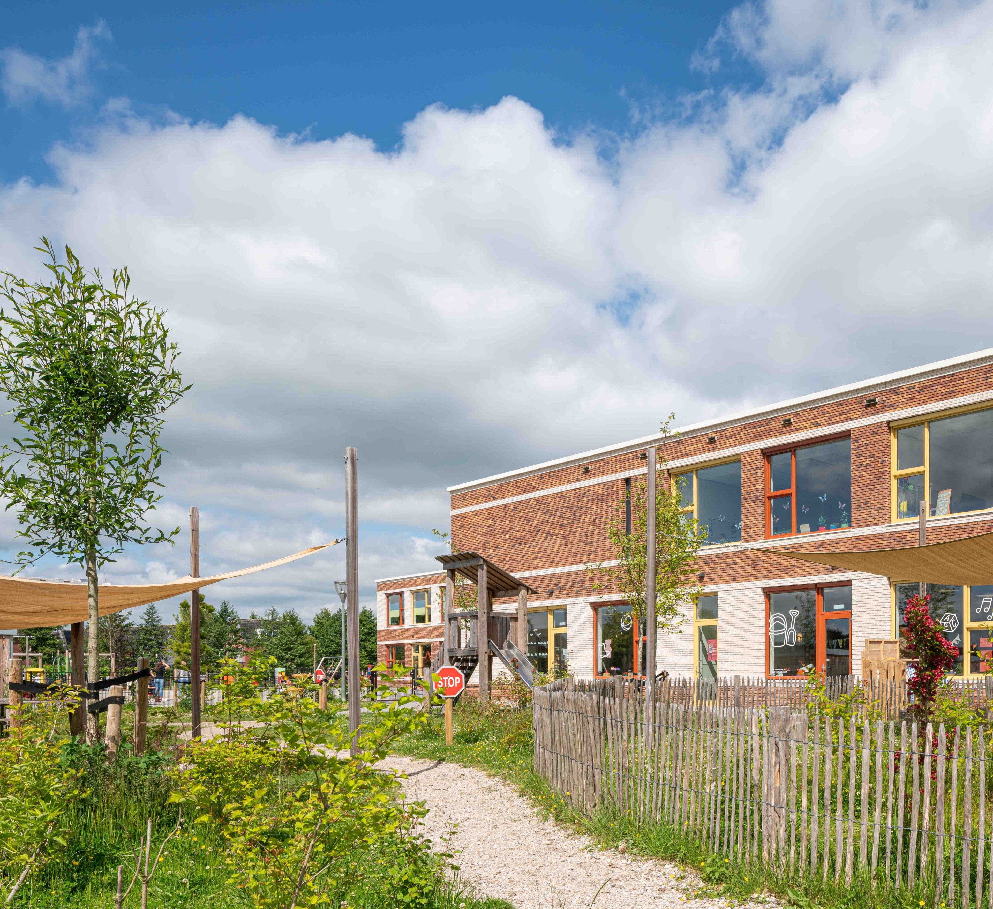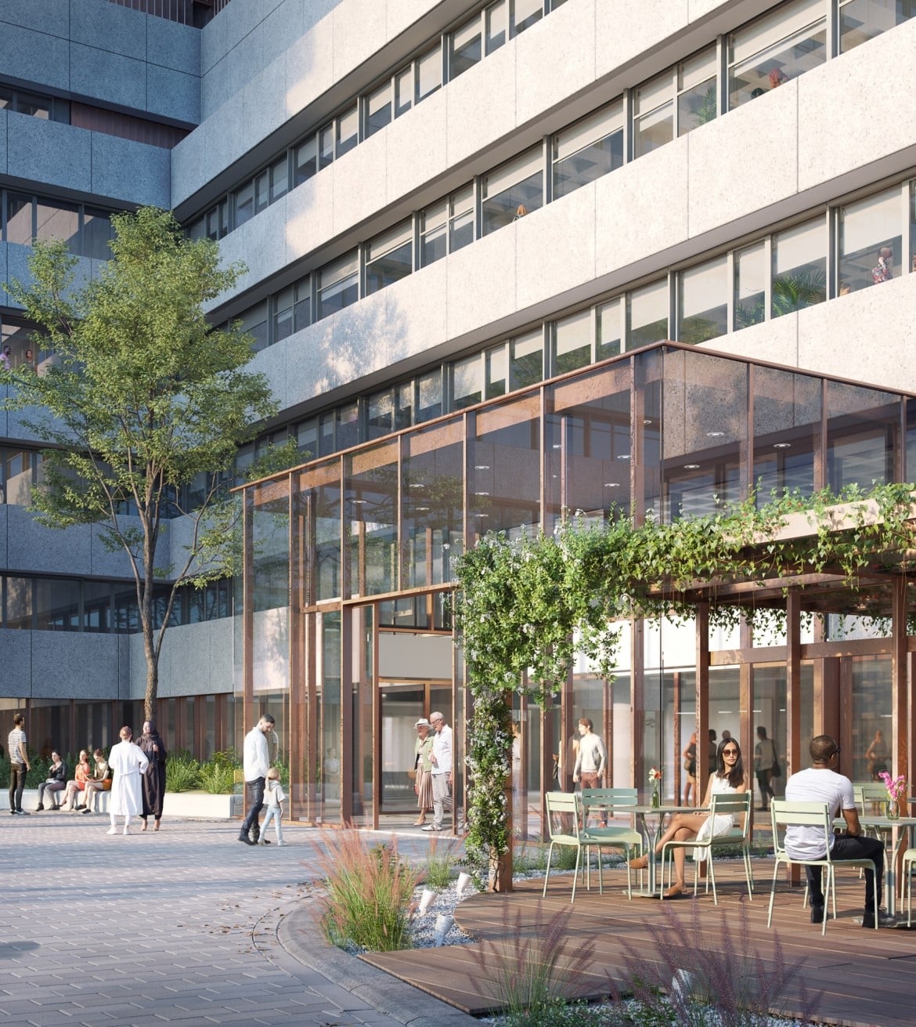
Reallocation of brutalist heritage
Zadelhoff is transforming a former hospital building into the ‘Slotervaart Care Centre’ (Slotervaart Centrum voor Zorg). The brutalist building now houses a variety of care related organisations like laboratories, clinics, education and office spaces.
INBO created the design for this renovation. Our design emphasizes the existing qualities of the distinctive 1960s building.
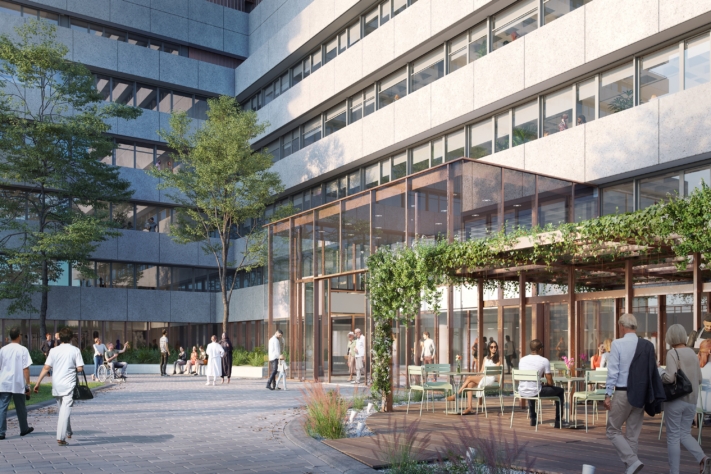
The building features a new base and entrance, whilst keeping the green natural stone. The entrance houses the reception area and care-related public functions.
This intervention makes the Slotervaart building more accessible and approachable as well as turn it into a recognizable part of the neighbourhood.
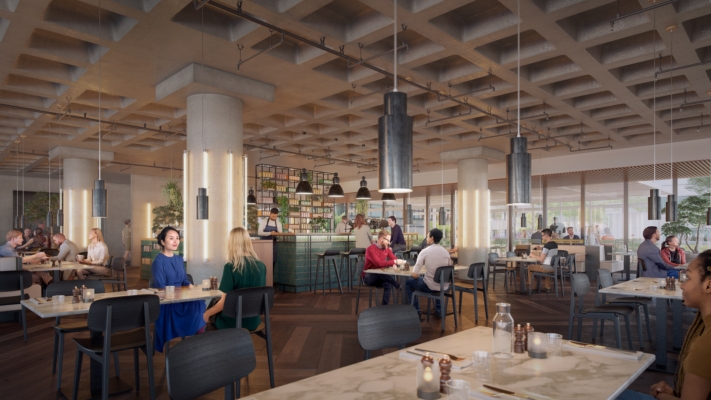
We uncovered the characteristic coffered ceilings. We restored and thoroughly insulated the façade and replaced all of the window frames. The narrow aggregate concrete balconies (known as ‘window cleaner balconies’ in Dutch) will also be restored to their former glory.
New installations, solar panels and the connection to district heating will result in a highly energy-efficient, healthy and comfortable building.
In time, Zadelhoff will realize a live-work environment on the surrounding site in collaboration with the City of Amsterdam. The Slotervaart care quarter affordably meets the urgent need for accommodation in the care sector.
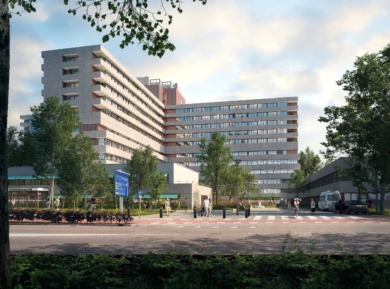
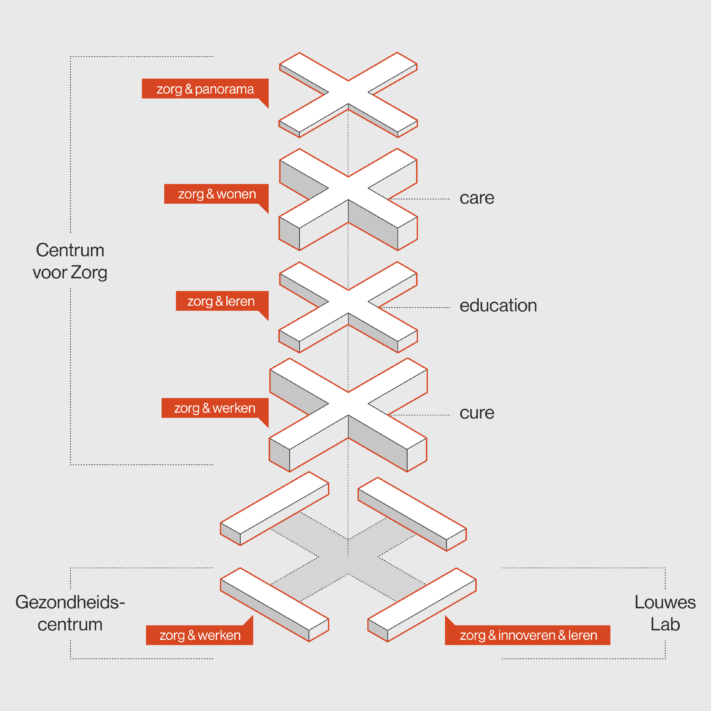
Credits
Client
Zadelhoff Beheer
Collaboration
DWA, Linssen, Strackee, Acuro, DEV en MedicomZes, MVSA
INBO
Jeroen Simons, Arnold Homan, Jeanne Leung, Mark Bollen, Max Leemans
Completion
Medio 2023
Size
42.600 m2 GFA
